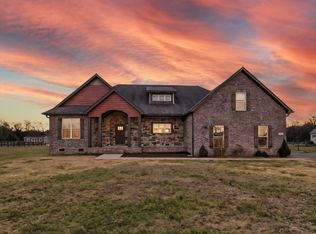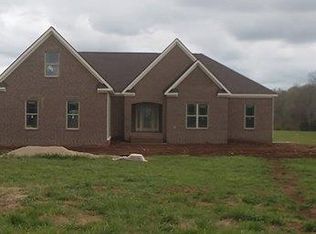Closed
$575,000
1361 Neil Rd, Chapel Hill, TN 37034
3beds
2,304sqft
Single Family Residence, Residential
Built in 2016
2.21 Acres Lot
$570,200 Zestimate®
$250/sqft
$2,561 Estimated rent
Home value
$570,200
Estimated sales range
Not available
$2,561/mo
Zestimate® history
Loading...
Owner options
Explore your selling options
What's special
Welcome to 1361 Neil Road – Where Peaceful Country Living Meets Modern Comfort!
Tucked away in a serene countryside setting, this beautifully maintained home offers the perfect blend of quiet rural life and convenient access—just 10 minutes from the heart of Chapel Hill. Set on over 2 acres of level, lush land, the property provides space to breathe, grow, and relax.
Inside, you’ll find a thoughtfully designed layout with an owner’s suite featuring huge his & hers closets, two additional large rooms on the main level, a massive island kitchen that seats up to six, and a tranquil screened-in porch with a paved patio just outside. A short distance off the back porch is the 27x18 finished workshop, complete with a heated/cooled room ideal for a private office, studio, or creative space.
Additional highlights include fiber internet with speeds up to 1Gb, high ceilings in the great room, an oversized garage, a large laundry room with sink, a wired security system on both structures, covered RV/tractor parking behind the workshop, and fencing on the front half of the property.
Every detail has been meticulously cared for, making this home feel brand new. The definition of turnkey!
Zillow last checked: 8 hours ago
Listing updated: August 12, 2025 at 01:55am
Listing Provided by:
Melissa Galban 909-420-5455,
Benchmark Realty, LLC
Bought with:
Kara Buckner, 353929
Tyler York Real Estate Brokers, LLC
Source: RealTracs MLS as distributed by MLS GRID,MLS#: 2923250
Facts & features
Interior
Bedrooms & bathrooms
- Bedrooms: 3
- Bathrooms: 2
- Full bathrooms: 2
- Main level bedrooms: 3
Heating
- Central, Wall Furnace
Cooling
- Central Air
Appliances
- Included: Built-In Gas Oven, Built-In Gas Range, Stainless Steel Appliance(s)
Features
- High Speed Internet, Kitchen Island
- Flooring: Carpet, Laminate, Tile
- Basement: None,Crawl Space
Interior area
- Total structure area: 2,304
- Total interior livable area: 2,304 sqft
- Finished area above ground: 2,304
Property
Parking
- Total spaces: 6
- Parking features: Garage Faces Side, Gravel
- Garage spaces: 2
- Uncovered spaces: 4
Features
- Levels: Two
- Stories: 2
- Patio & porch: Deck, Covered, Screened
- Fencing: Full
Lot
- Size: 2.21 Acres
- Features: Level
- Topography: Level
Details
- Parcel number: 019 01208 000
- Special conditions: Standard
Construction
Type & style
- Home type: SingleFamily
- Property subtype: Single Family Residence, Residential
Materials
- Brick
Condition
- New construction: No
- Year built: 2016
Utilities & green energy
- Sewer: Septic Tank
- Water: Public
- Utilities for property: Water Available
Community & neighborhood
Security
- Security features: Security System, Smart Camera(s)/Recording
Location
- Region: Chapel Hill
- Subdivision: Ogilvie Farms Prop Rev Tract 4
Price history
| Date | Event | Price |
|---|---|---|
| 7/29/2025 | Sold | $575,000$250/sqft |
Source: | ||
| 6/30/2025 | Contingent | $575,000$250/sqft |
Source: | ||
| 6/27/2025 | Listed for sale | $575,000+10.6%$250/sqft |
Source: | ||
| 4/28/2023 | Sold | $519,900$226/sqft |
Source: | ||
| 3/29/2023 | Contingent | $519,900$226/sqft |
Source: | ||
Public tax history
| Year | Property taxes | Tax assessment |
|---|---|---|
| 2024 | $1,923 | $105,750 |
| 2023 | $1,923 +1.7% | $105,750 +1.7% |
| 2022 | $1,891 -6.5% | $104,000 +44.6% |
Find assessor info on the county website
Neighborhood: 37034
Nearby schools
GreatSchools rating
- 5/10Chapel Hill Elementary SchoolGrades: PK-3Distance: 3.6 mi
- 6/10Forrest SchoolGrades: 7-12Distance: 4.1 mi
Schools provided by the listing agent
- Elementary: Chapel Hill Elementary
- Middle: Chapel Hill (K-3)/Delk Henson (4-6)
- High: Forrest School
Source: RealTracs MLS as distributed by MLS GRID. This data may not be complete. We recommend contacting the local school district to confirm school assignments for this home.
Get a cash offer in 3 minutes
Find out how much your home could sell for in as little as 3 minutes with a no-obligation cash offer.
Estimated market value
$570,200

