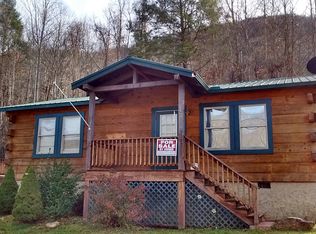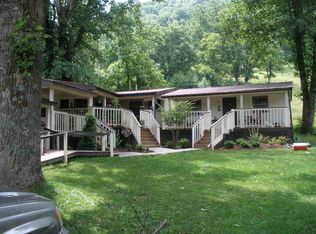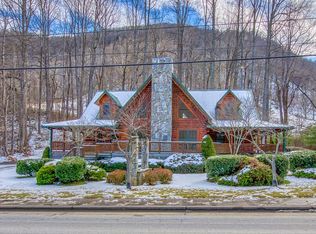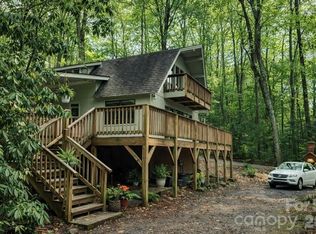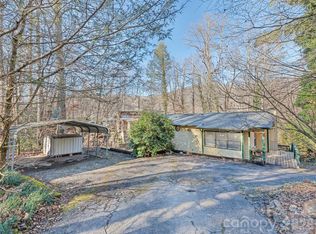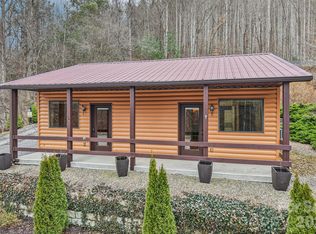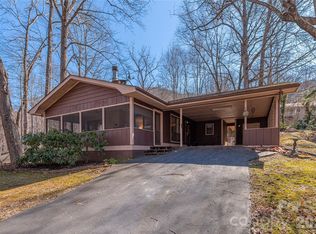Discover this inviting 3-bedroom, 1-bath cabin on scenic Soco Road in Maggie Valley, NC, ideal for a permanent residence, vacation getaway, or short/long-term rental. Nestled in the Smoky Mountains, it’s minutes from downtown Maggie Valley, Cherokee, and the Blue Ridge Parkway. The cozy living room features a wood-burning stove, perfect for mountain evenings. A spacious galley kitchen with updated appliances & ample storage makes cooking a breeze. Wood and laminate flooring add warmth throughout, while the three bedrooms offer flexibility for family or guests. The exterior wood siding, treated in 2022, ensures durability, and a 300 sq. ft. block outbuilding provides excellent storage or workshop space. The level lot is perfect for relaxing or entertaining, with easy access to hiking, skiing, and attractions like Cataloochee Ski Area. Ideal for investors, its prime location ensures strong rental demand, especially near Western Carolina University. Don’t miss this Smoky Mountain gem!
Active
$299,000
1361 Soco Rd, Maggie Valley, NC 28751
3beds
1,166sqft
Est.:
Single Family Residence
Built in 1960
0.31 Acres Lot
$281,000 Zestimate®
$256/sqft
$-- HOA
What's special
Spacious galley kitchenLevel lotScenic soco roadWood and laminate flooringThree bedroomsWood-burning stoveUpdated appliances
- 193 days |
- 553 |
- 10 |
Likely to sell faster than
Zillow last checked: 8 hours ago
Listing updated: October 06, 2025 at 07:34am
Listing Provided by:
Brian K. Noland brian.noland@allentate.com,
Howard Hanna Beverly-Hanks Waynesville
Source: Canopy MLS as distributed by MLS GRID,MLS#: 4292151
Tour with a local agent
Facts & features
Interior
Bedrooms & bathrooms
- Bedrooms: 3
- Bathrooms: 1
- Full bathrooms: 1
- Main level bedrooms: 3
Bedroom s
- Level: Main
Bedroom s
- Level: Main
Bedroom s
- Level: Main
Bathroom full
- Level: Main
Dining area
- Level: Main
Laundry
- Level: Main
Living room
- Level: Main
Heating
- Kerosene, Wood Stove, Other
Cooling
- None
Appliances
- Included: Dryer, Electric Oven, Electric Range, Refrigerator, Washer
- Laundry: Main Level
Features
- Flooring: Wood
- Has basement: No
- Fireplace features: Wood Burning Stove
Interior area
- Total structure area: 1,166
- Total interior livable area: 1,166 sqft
- Finished area above ground: 1,166
- Finished area below ground: 0
Property
Parking
- Parking features: Other - See Remarks
Features
- Levels: One
- Stories: 1
- Patio & porch: Covered, Deck, Front Porch
- Has view: Yes
- View description: Year Round
Lot
- Size: 0.31 Acres
- Features: Level, Rolling Slope, Views
Details
- Parcel number: 7696478883
- Zoning: Mixed Use
- Special conditions: Standard
Construction
Type & style
- Home type: SingleFamily
- Architectural style: Cabin
- Property subtype: Single Family Residence
Materials
- Wood
- Foundation: Crawl Space
- Roof: Shingle
Condition
- New construction: No
- Year built: 1960
Utilities & green energy
- Sewer: Public Sewer
- Water: City
Community & HOA
Community
- Subdivision: None
Location
- Region: Maggie Valley
- Elevation: 2000 Feet
Financial & listing details
- Price per square foot: $256/sqft
- Tax assessed value: $130,000
- Annual tax amount: $979
- Date on market: 8/14/2025
- Cumulative days on market: 193 days
- Listing terms: Cash,Conventional
- Road surface type: Gravel, Paved
Estimated market value
$281,000
$267,000 - $295,000
$1,655/mo
Price history
Price history
| Date | Event | Price |
|---|---|---|
| 8/14/2025 | Listed for sale | $299,000$256/sqft |
Source: | ||
| 1/10/2024 | Listing removed | -- |
Source: | ||
| 9/14/2023 | Listing removed | -- |
Source: Beverly-Hanks & Associates, Inc. Report a problem | ||
| 3/10/2023 | Listed for sale | $299,000+130%$256/sqft |
Source: | ||
| 10/22/2019 | Sold | $130,000+13%$111/sqft |
Source: | ||
| 1/15/2019 | Sold | $115,000-10.9%$99/sqft |
Source: | ||
| 10/12/2018 | Pending sale | $129,000$111/sqft |
Source: 1st Choice Realty #3417333 Report a problem | ||
| 7/25/2018 | Listed for sale | $129,000+40.2%$111/sqft |
Source: 1st Choice Realty #3417333 Report a problem | ||
| 5/4/2017 | Sold | $92,000-7.9%$79/sqft |
Source: | ||
| 11/11/2016 | Price change | $99,900-16.7%$86/sqft |
Source: Mountain Creek Real Estate #3192239 Report a problem | ||
| 10/5/2016 | Price change | $119,900-52%$103/sqft |
Source: Mountain Creek Real Estate #3192239 Report a problem | ||
| 7/22/2016 | Price change | $249,900+92.4%$214/sqft |
Source: Mountain Creek Real Estate #3163614 Report a problem | ||
| 6/29/2016 | Price change | $129,900-48%$111/sqft |
Source: Mountain Creek Real Estate #3163614 Report a problem | ||
| 4/6/2016 | Listed for sale | $249,900+67.7%$214/sqft |
Source: Mountain Creek Real Estate #3163614 Report a problem | ||
| 7/6/2015 | Listing removed | $149,000$128/sqft |
Source: Owner Report a problem | ||
| 4/26/2015 | Listed for sale | $149,000$128/sqft |
Source: Owner Report a problem | ||
| 8/25/2014 | Listing removed | $800$1/sqft |
Source: Owner Report a problem | ||
| 8/22/2014 | Listed for rent | $800$1/sqft |
Source: Owner Report a problem | ||
Public tax history
Public tax history
| Year | Property taxes | Tax assessment |
|---|---|---|
| 2024 | $979 | $130,200 |
| 2023 | $979 +4.9% | $130,200 |
| 2022 | $934 | $130,200 |
| 2021 | $934 +21% | $130,200 +37.1% |
| 2020 | $772 -0.6% | $95,000 |
| 2019 | $777 | $95,000 |
| 2018 | $777 -19.3% | $95,000 |
| 2017 | $962 | $95,000 -25.5% |
| 2016 | $962 | $127,500 |
| 2015 | $962 +12.1% | $127,500 |
| 2014 | $859 | $127,500 |
Find assessor info on the county website
BuyAbility℠ payment
Est. payment
$1,549/mo
Principal & interest
$1399
Property taxes
$150
Climate risks
Neighborhood: 28751
Nearby schools
GreatSchools rating
- 9/10Jonathan Valley ElementaryGrades: PK-5Distance: 1.5 mi
- 4/10Waynesville MiddleGrades: 6-8Distance: 3.7 mi
- 7/10Tuscola HighGrades: 9-12Distance: 5.6 mi
Schools provided by the listing agent
- Elementary: Jonathan Valley
- Middle: Waynesville
- High: Tuscola
Source: Canopy MLS as distributed by MLS GRID. This data may not be complete. We recommend contacting the local school district to confirm school assignments for this home.
