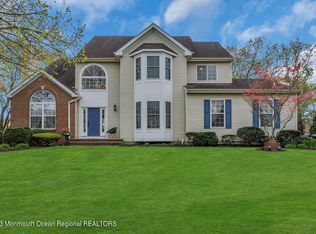Welcome to Sought After Apple Ridge, First Time Offering! This warm & inviting center hall colonial home on a beautiful, crisp mature manicured lot speaks to perfection. Freshly painted in a neutral palette with oak hardwood flooring, new state-of-the-art kitchen, oversized Trex deck with access sliders from your kitchen, finished walk-out basement with cedar closet, central vacuum, dedicated outside well and much more! This property has an amazing location, close to all amenities, services, shopping and the beautiful New Jersey Shore beaches. Apple Ridge also provides direct access to the Edgar Felix Bike Path which runs 5.4 miles from the town of Manasquan to Allaire State Park. Nothing to do here, just unpack!
This property is off market, which means it's not currently listed for sale or rent on Zillow. This may be different from what's available on other websites or public sources.

