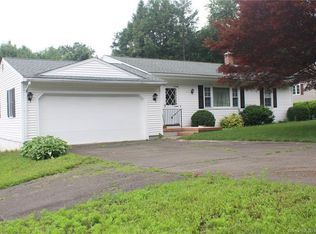Updated 4 bedroom Cape on a beautiful corner lot! Features Kitchen with Stainless appliances and granite counters open to Livingroom and 2 full baths. Home has replacement windows, Full walk out basement, spacious trex deck, central air, New well pump (2020) and New Water Tank (2022). Call today to schedule your showing!
This property is off market, which means it's not currently listed for sale or rent on Zillow. This may be different from what's available on other websites or public sources.
