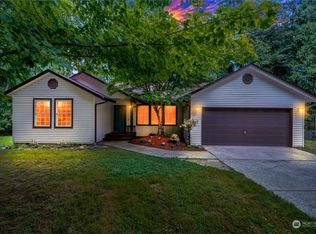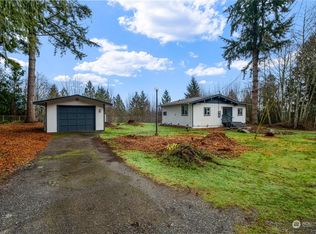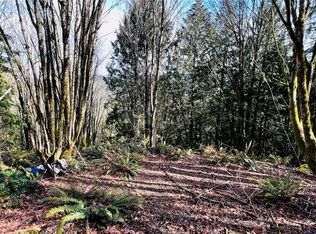Sold
Listed by:
Cheri L. Bartelheimer,
Windermere Real Estate/M2, LLC
Bought with: Daily Realty Group LLC
$660,000
13615 Jordan Trails Road, Arlington, WA 98223
3beds
1,590sqft
Single Family Residence
Built in 1998
6.67 Acres Lot
$647,300 Zestimate®
$415/sqft
$2,951 Estimated rent
Home value
$647,300
$602,000 - $699,000
$2,951/mo
Zestimate® history
Loading...
Owner options
Explore your selling options
What's special
Delightful rambler on quiet dead end street on 6.6 acres with Stilly River waterfront, just minutes from d/t Arlington! Enjoy the peaceful, park-like setting from the welcoming front porch. Inside, a spacious living room flows into the dining area & well-appointed kitchen with an eating bar, cooking island, & under-cabinet lighting. The cozy family rm features a propane fireplace, built-ins, & access to a large deck with benches—perfect for entertaining. The primary suite offers a generous closet & tiled en suite bath. Two additional bedrooms are equally spacious. Stay comfortable year-round with a wood stove & heat pump with AC. Two large outbuildings for storage & workshop. New roof in 2020! Partially fenced, property is wooded & sloped.
Zillow last checked: 8 hours ago
Listing updated: June 27, 2025 at 04:03am
Listed by:
Cheri L. Bartelheimer,
Windermere Real Estate/M2, LLC
Bought with:
Gina Eifert, 49475
Daily Realty Group LLC
Source: NWMLS,MLS#: 2348912
Facts & features
Interior
Bedrooms & bathrooms
- Bedrooms: 3
- Bathrooms: 2
- Full bathrooms: 2
- Main level bathrooms: 2
- Main level bedrooms: 3
Primary bedroom
- Level: Main
Bedroom
- Level: Main
Bedroom
- Level: Main
Bathroom full
- Level: Main
Bathroom full
- Level: Main
Dining room
- Level: Main
Entry hall
- Level: Main
Family room
- Level: Main
Kitchen with eating space
- Level: Main
Living room
- Level: Main
Utility room
- Level: Main
Heating
- Fireplace, Forced Air, Heat Pump, Electric, Propane
Cooling
- Central Air, HEPA Air Filtration
Appliances
- Included: Dishwasher(s), Disposal, Refrigerator(s), Stove(s)/Range(s), Garbage Disposal, Water Heater: Propane, Water Heater Location: Garage
Features
- Bath Off Primary, Dining Room, High Tech Cabling
- Flooring: Ceramic Tile, Laminate, Carpet
- Windows: Double Pane/Storm Window
- Basement: None
- Number of fireplaces: 2
- Fireplace features: Gas, Wood Burning, Main Level: 2, Fireplace
Interior area
- Total structure area: 1,590
- Total interior livable area: 1,590 sqft
Property
Parking
- Total spaces: 3
- Parking features: Attached Carport, Driveway, Attached Garage
- Attached garage spaces: 3
- Has carport: Yes
Features
- Levels: One
- Stories: 1
- Entry location: Main
- Patio & porch: Bath Off Primary, Ceramic Tile, Double Pane/Storm Window, Dining Room, Fireplace, High Tech Cabling, Laminate, Security System, Water Heater
- Has view: Yes
- View description: Territorial
- Waterfront features: Medium Bank, River
Lot
- Size: 6.67 Acres
- Features: Corner Lot, Dead End Street, Secluded, Cable TV, Deck, Fenced-Partially, High Speed Internet, Outbuildings, Propane, Shop
- Topography: Level,Partial Slope,Sloped
- Residential vegetation: Wooded
Details
- Parcel number: 31062800201300
- Special conditions: Standard
- Other equipment: Leased Equipment: Propane Tank
Construction
Type & style
- Home type: SingleFamily
- Property subtype: Single Family Residence
Materials
- Metal/Vinyl
- Foundation: Poured Concrete
- Roof: Composition
Condition
- Year built: 1998
Utilities & green energy
- Electric: Company: PUD
- Sewer: Septic Tank, Company: Septic
- Water: Public, Company: PUD
- Utilities for property: Comcast, Comcast
Community & neighborhood
Security
- Security features: Security System
Location
- Region: Arlington
- Subdivision: Jordan Ridge/River
Other
Other facts
- Listing terms: Cash Out,Conventional,FHA,VA Loan
- Cumulative days on market: 11 days
Price history
| Date | Event | Price |
|---|---|---|
| 5/27/2025 | Sold | $660,000-1.5%$415/sqft |
Source: | ||
| 4/7/2025 | Pending sale | $670,000$421/sqft |
Source: | ||
| 3/27/2025 | Listed for sale | $670,000+176.9%$421/sqft |
Source: | ||
| 4/21/2004 | Sold | $242,000+10.4%$152/sqft |
Source: | ||
| 1/14/2002 | Sold | $219,300+12.5%$138/sqft |
Source: | ||
Public tax history
| Year | Property taxes | Tax assessment |
|---|---|---|
| 2024 | $5,412 +12% | $611,700 +6.9% |
| 2023 | $4,832 -2.4% | $572,200 -7.1% |
| 2022 | $4,950 +6.5% | $615,900 +32.8% |
Find assessor info on the county website
Neighborhood: 98223
Nearby schools
GreatSchools rating
- 4/10Monte Cristo Elementary SchoolGrades: 3-6Distance: 4.8 mi
- 4/10Granite Falls Middle SchoolGrades: 6-8Distance: 5.5 mi
- 4/10Granite Falls High SchoolGrades: 9-12Distance: 4.8 mi
Get a cash offer in 3 minutes
Find out how much your home could sell for in as little as 3 minutes with a no-obligation cash offer.
Estimated market value
$647,300



