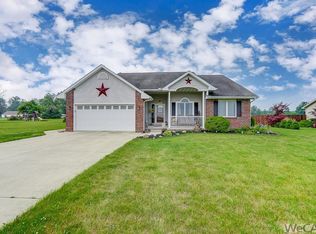Home is 14 years old and features a large living and kitchen open floor plan as well as many closets for lots of storage in the spacious bedrooms. The backyard features a private fenced in area with a relaxing patio great for hosting. Country feel at the edge of town with water and sewage. All appliances available with house including recently replaced refrigerator, electric range/stove, microwave, dishwasher, and washer/dryer. Replaced gas water heater in 2019, built in stone electric fireplace in 2017, and remodeled kitchen, laundry, and bathrooms in 2016. Home is move in ready and a great place to raise a family.
This property is off market, which means it's not currently listed for sale or rent on Zillow. This may be different from what's available on other websites or public sources.
