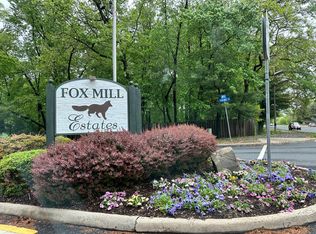Welcome to luxury living in the heart of Herndon! This stunning 4-level townhome offers over 2,200 sq ft of beautifully designed space, combining elegance and functionality at every turn. The main level boasts a bright, open floor plan with hardwood flooring and a show-stopping kitchen featuring a massive island, sleek stainless steel appliances, double wall oven, pantry, and abundant cabinet space. The spacious living room includes custom built-ins, while the adjacent dining area offers even more storage with additional cabinetry. Upstairs, the serene primary suite includes a large walk-in closet and a spa-inspired en-suite bath with a double vanity and a tiled shower with glass doors. Two generously sized secondary bedrooms share a well-appointed hall bathroom. The top level features a stylish den with a walk-in closet, powder room, two sided gas fireplace, and access to a private rooftop deck perfect for entertaining or relaxing. The entry level offers flexibility with a fourth bedroom, full bathroom, mudroom, bonus storage space, and access to the attached two-car garage. This home truly has it all space, style, and sophistication in a prime location!
Good credit required. Pets case-by-case with $50 monthly pet rent per pet.
Townhouse for rent
$3,700/mo
13618 Air And Space Museum Pkwy, Herndon, VA 20171
4beds
2,266sqft
Price may not include required fees and charges.
Townhouse
Available now
Cats, dogs OK
Central air
In unit laundry
Attached garage parking
Baseboard
What's special
Open floor planAttached two-car garageCustom built-insMassive islandPrivate rooftop deckShow-stopping kitchenHardwood flooring
- 2 days
- on Zillow |
- -- |
- -- |
Travel times
Add up to $600/yr to your down payment
Consider a first-time homebuyer savings account designed to grow your down payment with up to a 6% match & 4.15% APY.
Facts & features
Interior
Bedrooms & bathrooms
- Bedrooms: 4
- Bathrooms: 4
- Full bathrooms: 3
- 1/2 bathrooms: 1
Heating
- Baseboard
Cooling
- Central Air
Appliances
- Included: Dishwasher, Dryer, Microwave, Refrigerator, Washer
- Laundry: In Unit
Features
- Walk In Closet
- Flooring: Carpet, Hardwood, Tile
Interior area
- Total interior livable area: 2,266 sqft
Property
Parking
- Parking features: Attached, Off Street
- Has attached garage: Yes
- Details: Contact manager
Features
- Exterior features: Heating system: Baseboard, Walk In Closet
Details
- Parcel number: 024407080137
Construction
Type & style
- Home type: Townhouse
- Property subtype: Townhouse
Building
Management
- Pets allowed: Yes
Community & HOA
Location
- Region: Herndon
Financial & listing details
- Lease term: 1 Year
Price history
| Date | Event | Price |
|---|---|---|
| 7/30/2025 | Listed for rent | $3,700+2.8%$2/sqft |
Source: Zillow Rentals | ||
| 7/19/2022 | Listing removed | -- |
Source: Zillow Rental Network Premium | ||
| 7/16/2022 | Listed for rent | $3,600$2/sqft |
Source: Zillow Rental Network Premium #VAFX2083756 | ||
| 4/25/2019 | Sold | $634,900-1.6%$280/sqft |
Source: Public Record | ||
| 2/28/2019 | Price change | $644,990+2.8%$285/sqft |
Source: Lennar | ||
![[object Object]](https://photos.zillowstatic.com/fp/b9c629bf25e878754dc2623c1d158bd4-p_i.jpg)
