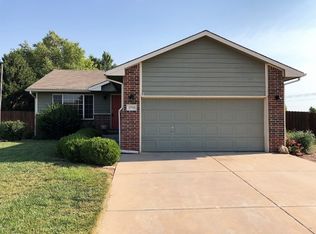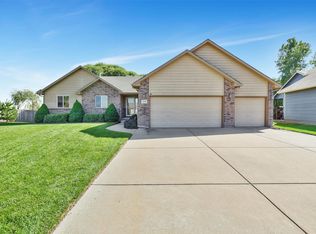Neat and clean home with two nice sized BR's + 2 Baths. Full basement has been used as a family room and has carpet remenants that can stay if the buyer wants them. This is a really large lot, .47 of an acre, with a well and it's all fenced. You could have your own soccer field or pool and still have room left over. Great Open Floor Plan with lots of cabinet space, counter space and a nice large pantry in the hall by the Kitchen. Sellers had the home built and added upgraded insulation to the highest level in the walls. When they installed flooring they used a high quality underlayment rated for high sound/heat/cold insultaion. The freezer, shown in the pictures, stays with the home. It is not on a GFI because the Sellers were told it would prevent loss of food in the freezer because the GFI wouldn't trip and fail to come back on. Fence is shared with the neighbor, back fence is the HOA's. Sellers have planted "Globe Willow Trees" (which are really small right now) that will provice shade and privacy as they are quick growing. Seller will remove if buyer doesn't want them. Electricity is through Sedgwick County Co-Op and rates are lower.
This property is off market, which means it's not currently listed for sale or rent on Zillow. This may be different from what's available on other websites or public sources.


