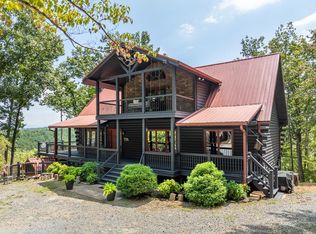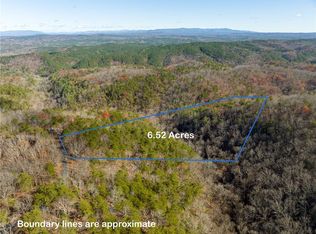Closed
$544,840
1362 Foxhound Trl NE, Ranger, GA 30734
3beds
1,770sqft
Single Family Residence, Residential, Cabin
Built in 2023
6.52 Acres Lot
$458,900 Zestimate®
$308/sqft
$2,497 Estimated rent
Home value
$458,900
$413,000 - $509,000
$2,497/mo
Zestimate® history
Loading...
Owner options
Explore your selling options
What's special
Welcome to your dream mountain retreat! This to be built home will offer a perfect blend of tranquility and modern convenience, nestled in the heart of nature's grandeur. With breathtaking mountain views that surround you, this peaceful haven provides the ideal escape from the hustle and bustle of everyday life. As you enter, you'll discover a thoughtfully designed open concept plan that seamlessly combines the living, dining, and kitchen areas. This layout is not only functional but also perfect for entertaining, allowing you to appreciate the majestic beauty of the mountains from every corner of the main floor. The Owner's suite, strategically located on the main level, ensures convenience and privacy. This spacious retreat boasts a full bath with dual vanities and a luxurious large walk-in shower, and a walk-in closet. Imagine unwinding in the comfort of your own oasis after a day of exploring the wonders that surround you. The main floor is completed by a well-appointed powder room and a convenient laundry room, adding to the ease of living in this mountain retreat. The choice of Luxury Vinyl Plank (LVP) flooring in the living areas adds a touch of elegance, while the cozy carpeting in the bedrooms enhances the overall comfort. Venture upstairs to discover two secondary bedrooms that share a full bath, providing ample space for family or guests. Each room is designed with your comfort in mind, offering a cozy retreat with the same breathtaking views that define this mountain escape. The pièce de résistance of this retreat is undoubtedly the glorious, covered deck, where you can revel in the beauty of the outdoors.
Zillow last checked: 8 hours ago
Listing updated: October 03, 2024 at 10:53pm
Listing Provided by:
TONI TURNER,
Atlanta Communities 770-324-3430
Bought with:
TONI TURNER, 212646
Atlanta Communities
Source: FMLS GA,MLS#: 7285736
Facts & features
Interior
Bedrooms & bathrooms
- Bedrooms: 3
- Bathrooms: 2
- Full bathrooms: 2
- Main level bathrooms: 1
- Main level bedrooms: 1
Primary bedroom
- Features: Master on Main, Split Bedroom Plan
- Level: Master on Main, Split Bedroom Plan
Bedroom
- Features: Master on Main, Split Bedroom Plan
Primary bathroom
- Features: Double Vanity, Separate Tub/Shower
Dining room
- Features: Open Concept
Kitchen
- Features: Kitchen Island, Pantry, Stone Counters, View to Family Room
Heating
- Electric, Forced Air, Heat Pump
Cooling
- Central Air
Appliances
- Included: Dishwasher, Electric Range, Microwave
- Laundry: Laundry Room, Main Level
Features
- Double Vanity, Vaulted Ceiling(s), Walk-In Closet(s)
- Flooring: Carpet, Other
- Windows: Insulated Windows
- Basement: Unfinished,Walk-Out Access
- Number of fireplaces: 1
- Fireplace features: Great Room
- Common walls with other units/homes: No Common Walls
Interior area
- Total structure area: 1,770
- Total interior livable area: 1,770 sqft
- Finished area above ground: 1,770
Property
Parking
- Parking features: Driveway
- Has uncovered spaces: Yes
Accessibility
- Accessibility features: None
Features
- Levels: Two
- Stories: 2
- Patio & porch: Deck
- Exterior features: Rain Gutters
- Pool features: None
- Spa features: None
- Fencing: None
- Has view: Yes
- View description: Mountain(s), Trees/Woods
- Waterfront features: None
- Body of water: None
Lot
- Size: 6.52 Acres
- Features: Landscaped, Private
Details
- Additional structures: None
- Parcel number: 1231 1362
- Other equipment: None
- Horse amenities: None
Construction
Type & style
- Home type: SingleFamily
- Architectural style: Cabin,Contemporary,Modern
- Property subtype: Single Family Residence, Residential, Cabin
Materials
- HardiPlank Type
- Foundation: Concrete Perimeter
- Roof: Shingle
Condition
- To Be Built
- New construction: Yes
- Year built: 2023
Details
- Warranty included: Yes
Utilities & green energy
- Electric: 110 Volts, 220 Volts
- Sewer: Septic Tank
- Water: Public
- Utilities for property: Electricity Available, Phone Available, Water Available
Green energy
- Energy efficient items: Thermostat
- Energy generation: None
Community & neighborhood
Security
- Security features: Smoke Detector(s)
Community
- Community features: Clubhouse, Fishing, Fitness Center, Gated, Homeowners Assoc, Lake, Playground, Pool, Tennis Court(s)
Location
- Region: Ranger
- Subdivision: Talking Rock Creek Resort
HOA & financial
HOA
- Has HOA: Yes
- HOA fee: $695 annually
Other
Other facts
- Road surface type: Paved
Price history
| Date | Event | Price |
|---|---|---|
| 9/27/2024 | Sold | $544,840+3.8%$308/sqft |
Source: | ||
| 2/2/2024 | Pending sale | $524,840$297/sqft |
Source: | ||
| 11/27/2023 | Listed for sale | $524,840+69.9%$297/sqft |
Source: | ||
| 9/8/2023 | Sold | $309,000+1273.3%$175/sqft |
Source: Public Record Report a problem | ||
| 7/21/2023 | Sold | $22,500-23.7%$13/sqft |
Source: Public Record Report a problem | ||
Public tax history
| Year | Property taxes | Tax assessment |
|---|---|---|
| 2024 | $75 -30.2% | $2,960 -30.2% |
| 2023 | $108 -1.3% | $4,240 +5% |
| 2022 | $109 -3.6% | $4,040 |
Find assessor info on the county website
Neighborhood: 30734
Nearby schools
GreatSchools rating
- 5/10Fairmount Elementary SchoolGrades: PK-5Distance: 6.9 mi
- 6/10Red Bud Middle SchoolGrades: 6-8Distance: 9.7 mi
- 7/10Sonoraville High SchoolGrades: 9-12Distance: 11.1 mi
Schools provided by the listing agent
- Elementary: Fairmount
- Middle: Red Bud
- High: Sonoraville
Source: FMLS GA. This data may not be complete. We recommend contacting the local school district to confirm school assignments for this home.

Get pre-qualified for a loan
At Zillow Home Loans, we can pre-qualify you in as little as 5 minutes with no impact to your credit score.An equal housing lender. NMLS #10287.

