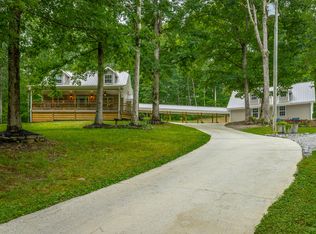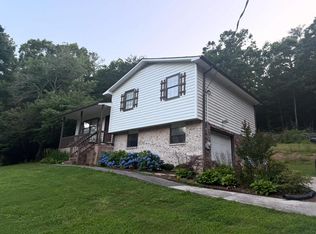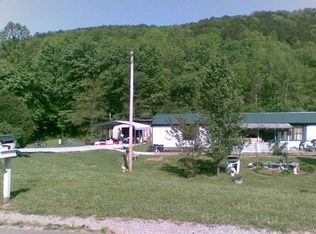Sold for $540,000
$540,000
1362 Houston Valley Rd, Ringgold, GA 30736
3beds
3,200sqft
Single Family Residence
Built in 2005
5.18 Acres Lot
$538,900 Zestimate®
$169/sqft
$3,000 Estimated rent
Home value
$538,900
$485,000 - $604,000
$3,000/mo
Zestimate® history
Loading...
Owner options
Explore your selling options
What's special
Looking for ACREAGE? And PRIVACY? Look NO MORE as this is the PERFECT HOME with Lots of SPACE and ROOM TO GROW! With WRAP AROUND COVERED PORCHES to Just Enjoy Relaxing; Separate Foyer Entrance into the Large Great Room with Gas Fireplace and HARDWOOD FLOORS ON THE MAIN LEVEL with Cathedral Ceilings, OPEN FLOOR PLAN; Kitchen was Updated 2 years ago with Lots of Cabinets, Counter Space, Pantry; Stainless Steel Appliances and a Large Island; Breakfast Nook; French Doors lead to another Large Room which could be the Sunroom, Office, etc BUT WAIT the Master Bedroom is HUGE with a Gas Fireplace and an Extra Large Walk in Closet and French Doors that lead to a Deck; Master Bath has a Jetted Tub, Double Vanities; Separate Shower and Walk in Closet; ½ Bath and Laundry Room with cabinets on Main Level. UPSTAIRS had two additional Bedrooms and a Full Bath and both Bedrooms have large walk-in closets - lots of storage areas with pull down steps to attic. If you need an In-Law Suite/Teen Suite, 4th BEDROOM or Huge Bonus Room with FULL BATH which is over the garage and the entrance is in the garage CHECK IT OUT!! The Back Yard has a Fire Pit, Large Covered Entertaining Area GREAT for the FAMILY GATHERINGS and Again Lots of Covered Porches!
Zillow last checked: 8 hours ago
Listing updated: September 04, 2025 at 07:06am
Listed by:
Vickie G Dycus 423-595-1251,
RE/MAX Real Estate Center
Bought with:
Collin Rogers, 280855
Keller Williams Realty
Source: Greater Chattanooga Realtors,MLS#: 1514344
Facts & features
Interior
Bedrooms & bathrooms
- Bedrooms: 3
- Bathrooms: 4
- Full bathrooms: 3
- 1/2 bathrooms: 1
Primary bedroom
- Level: First
Bedroom
- Description: Bathroom Half
- Level: Second
Bedroom
- Description: Full Bathroom
- Level: Second
Bathroom
- Description: 1/2 BATH
- Level: First
Bathroom
- Description: Full Bathroom
- Level: First
Bathroom
- Description: Full Bathroom
- Level: Second
Bathroom
- Level: Second
Bonus room
- Description: COULD BE 4TH BEDROOM AND IS OVER GARAGE SEPARATE ENTRANCE
- Level: Second
Dining room
- Level: First
Great room
- Description: Foyer: Level: First
- Level: First
Kitchen
- Level: First
Laundry
- Level: First
Sunroom
- Level: First
Heating
- Central, Electric
Cooling
- Central Air, Ceiling Fan(s), Electric, Multi Units, Dual
Appliances
- Included: Dishwasher, Electric Range, Electric Water Heater, Free-Standing Electric Range, Microwave, Water Heater
- Laundry: Electric Dryer Hookup, Laundry Room, Main Level, Washer Hookup
Features
- Cathedral Ceiling(s), Ceiling Fan(s), Crown Molding, Entrance Foyer, Granite Counters, High Ceilings, His and Hers Closets, Open Floorplan, Primary Downstairs, Vaulted Ceiling(s), Walk-In Closet(s), Separate Shower, Tub/shower Combo, Breakfast Nook, Separate Dining Room, Whirlpool Tub
- Flooring: Carpet, Ceramic Tile, Hardwood, Tile
- Windows: Blinds, Double Pane Windows, Insulated Windows, Plantation Shutters, Shutters
- Has basement: No
- Number of fireplaces: 2
- Fireplace features: Bedroom, Gas Log, Great Room
Interior area
- Total structure area: 3,200
- Total interior livable area: 3,200 sqft
- Finished area above ground: 1,511
- Finished area below ground: 0
Property
Parking
- Total spaces: 2
- Parking features: Concrete, Driveway, Garage Door Opener, Garage Faces Side, Kitchen Level
- Attached garage spaces: 2
Features
- Levels: Two
- Stories: 2
- Patio & porch: Deck, Patio, Rear Porch, Side Porch, Wrap Around, Porch - Covered
- Exterior features: Covered Courtyard, Fire Pit, Lighting
- Fencing: None
Lot
- Size: 5.18 Acres
- Features: Gentle Sloping, Level, Many Trees, Wooded, Rural
Details
- Additional structures: Gazebo, Outbuilding
- Parcel number: 00700009
- Other equipment: None
Construction
Type & style
- Home type: SingleFamily
- Architectural style: Other
- Property subtype: Single Family Residence
Materials
- Other, Vinyl Siding
- Foundation: Block, Other
- Roof: Shingle
Condition
- New construction: No
- Year built: 2005
Utilities & green energy
- Sewer: Septic Tank
- Water: Public
- Utilities for property: Electricity Connected, Propane, Water Connected
Community & neighborhood
Security
- Security features: Smoke Detector(s), Security System
Community
- Community features: None
Location
- Region: Ringgold
- Subdivision: None
Other
Other facts
- Listing terms: Cash,Conventional
- Road surface type: Concrete
Price history
| Date | Event | Price |
|---|---|---|
| 9/3/2025 | Sold | $540,000-4.4%$169/sqft |
Source: Greater Chattanooga Realtors #1514344 Report a problem | ||
| 7/22/2025 | Pending sale | $565,000$177/sqft |
Source: | ||
| 7/22/2025 | Contingent | $565,000$177/sqft |
Source: Greater Chattanooga Realtors #1514344 Report a problem | ||
| 6/6/2025 | Listed for sale | $565,000+50.7%$177/sqft |
Source: | ||
| 12/6/2019 | Listing removed | $375,000$117/sqft |
Source: Greater Downtown Realty LLC Keller Williams Realty #114567 Report a problem | ||
Public tax history
| Year | Property taxes | Tax assessment |
|---|---|---|
| 2024 | $4,248 +21% | $214,364 +30.2% |
| 2023 | $3,512 +25.6% | $164,659 +23.2% |
| 2022 | $2,797 | $133,673 |
Find assessor info on the county website
Neighborhood: 30736
Nearby schools
GreatSchools rating
- 6/10Tiger Creek Elementary SchoolGrades: PK-5Distance: 4.1 mi
- 6/10Ringgold Middle SchoolGrades: 6-8Distance: 5.4 mi
- 7/10Ringgold High SchoolGrades: 9-12Distance: 5.3 mi
Schools provided by the listing agent
- Elementary: Tiger Creek Elementary
- Middle: Ringgold Middle
- High: Ringgold High School
Source: Greater Chattanooga Realtors. This data may not be complete. We recommend contacting the local school district to confirm school assignments for this home.
Get a cash offer in 3 minutes
Find out how much your home could sell for in as little as 3 minutes with a no-obligation cash offer.
Estimated market value
$538,900


