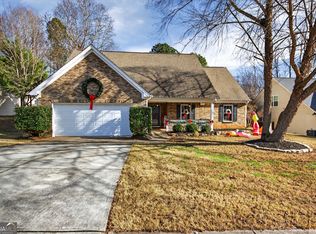Closed
$493,000
1362 Jefferson Station Rd, Jefferson, GA 30549
4beds
2,712sqft
Single Family Residence
Built in 2006
0.28 Acres Lot
$398,700 Zestimate®
$182/sqft
$2,304 Estimated rent
Home value
$398,700
$339,000 - $470,000
$2,304/mo
Zestimate® history
Loading...
Owner options
Explore your selling options
What's special
Charming Ranch Home in Jefferson City School District! Welcome to this beautifully maintained ranch home, perfectly situated in the sought-after Jefferson City School District. This inviting home offers a seamless blend of comfort and functionality, with plenty of space for everyone. As you step inside, you'll find a formal dining room to the left, perfect for hosting gatherings. To the right, a spacious secondary bedroom and full bath provide a private retreat for guests or family. The cozy family room, complete with a fireplace, opens up to the kitchen and breakfast area?ideal for everyday living. Upstairs, a versatile loft/flex space awaits, along with two additional secondary bedrooms and a full bath. Outside, enjoy a covered patio, a large fenced-in yard, and an expansive deck?perfect for outdoor entertaining. This home is part of a fantastic community with top-notch amenities, including a pool, tennis courts, pickleball courts, and a playground. Conveniently located near shopping, dining, and schools, this home truly has it all! Don?t miss out on this incredible opportunity?schedule your showing today!
Zillow last checked: 8 hours ago
Listing updated: April 08, 2025 at 06:51am
Listed by:
Wyrick Realty Group 770-851-1291,
Re/Max Tru, Inc.,
Aimee Wyrick 770-851-1291,
Re/Max Tru, Inc.
Bought with:
Robi Olguin, 410341
Redfin Corporation
Source: GAMLS,MLS#: 10465246
Facts & features
Interior
Bedrooms & bathrooms
- Bedrooms: 4
- Bathrooms: 3
- Full bathrooms: 3
- Main level bathrooms: 2
- Main level bedrooms: 2
Dining room
- Features: Separate Room
Kitchen
- Features: Breakfast Area
Heating
- Electric
Cooling
- Ceiling Fan(s), Central Air
Appliances
- Included: Dishwasher, Disposal, Electric Water Heater, Microwave
- Laundry: Other
Features
- Double Vanity, Master On Main Level, Separate Shower, Soaking Tub, Entrance Foyer, Vaulted Ceiling(s), Walk-In Closet(s)
- Flooring: Carpet, Hardwood, Laminate
- Windows: Double Pane Windows
- Basement: None
- Attic: Expandable
- Has fireplace: Yes
- Fireplace features: Family Room
- Common walls with other units/homes: No Common Walls
Interior area
- Total structure area: 2,712
- Total interior livable area: 2,712 sqft
- Finished area above ground: 2,712
- Finished area below ground: 0
Property
Parking
- Parking features: Garage
- Has garage: Yes
Features
- Levels: One and One Half
- Stories: 1
- Patio & porch: Deck, Patio
- Fencing: Back Yard
- Body of water: None
Lot
- Size: 0.28 Acres
- Features: Private
Details
- Parcel number: 081J 159
Construction
Type & style
- Home type: SingleFamily
- Architectural style: A-Frame,Brick Front,Ranch
- Property subtype: Single Family Residence
Materials
- Vinyl Siding
- Foundation: Slab
- Roof: Composition
Condition
- Resale
- New construction: No
- Year built: 2006
Utilities & green energy
- Sewer: Public Sewer
- Water: Public
- Utilities for property: Cable Available, Electricity Available, Phone Available
Community & neighborhood
Security
- Security features: Security System
Community
- Community features: Playground, Pool, Sidewalks, Tennis Court(s), Walk To Schools, Near Shopping
Location
- Region: Jefferson
- Subdivision: Jefferson Place
HOA & financial
HOA
- Has HOA: Yes
- HOA fee: $400 annually
- Services included: Insurance, Swimming, Tennis
Other
Other facts
- Listing agreement: Exclusive Right To Sell
- Listing terms: Cash,Conventional,FHA,VA Loan
Price history
| Date | Event | Price |
|---|---|---|
| 4/7/2025 | Sold | $493,000+18.8%$182/sqft |
Source: | ||
| 3/7/2025 | Pending sale | $415,000$153/sqft |
Source: | ||
| 2/24/2025 | Listed for sale | $415,000+86.9%$153/sqft |
Source: | ||
| 6/7/2019 | Sold | $222,000+1%$82/sqft |
Source: | ||
| 5/3/2019 | Pending sale | $219,900$81/sqft |
Source: Chapman Hall Professionals #6501904 Report a problem | ||
Public tax history
| Year | Property taxes | Tax assessment |
|---|---|---|
| 2024 | $4,176 +13.1% | $151,520 +9.9% |
| 2023 | $3,693 -1.4% | $137,880 +18.3% |
| 2022 | $3,745 +9.5% | $116,520 +11.5% |
Find assessor info on the county website
Neighborhood: 30549
Nearby schools
GreatSchools rating
- NAJefferson Elementary SchoolGrades: PK-2Distance: 1.3 mi
- 8/10Jefferson Middle SchoolGrades: 6-8Distance: 1.2 mi
- 9/10Jefferson High SchoolGrades: 9-12Distance: 1.6 mi
Schools provided by the listing agent
- Elementary: Jefferson
- High: Jefferson
Source: GAMLS. This data may not be complete. We recommend contacting the local school district to confirm school assignments for this home.
Get a cash offer in 3 minutes
Find out how much your home could sell for in as little as 3 minutes with a no-obligation cash offer.
Estimated market value
$398,700
Get a cash offer in 3 minutes
Find out how much your home could sell for in as little as 3 minutes with a no-obligation cash offer.
Estimated market value
$398,700
