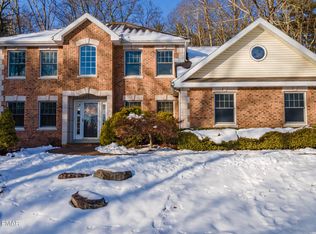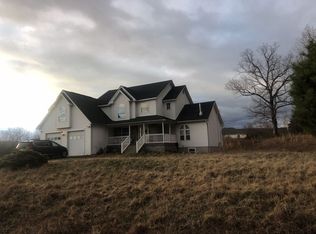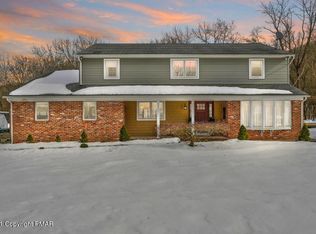PERFECTION in prestigious East View Estates! This meticulously cared-for, 4 BR executive home features an ideal layout with HUGE rooms. An open state-of-the art Kitchen/Family Room/Eat-in Area, in combination with formal sitting & dining spaces, NEW deck with built-in outdoor kitchen and hot tub! PLUS a newly-finished lower level boasting a home theatre, custom bar, gaming area and gym complete with tanning bed! This home has NEW EVERYTHING: roof, 3-zone heat/AC pump, dual tankless hot water heaters, appliances, oil-fueled forced hot air furnace, sump pump, security system, exterior lighting, dehumidification system, diesel generator- ALL NEW! This home can come fully furnished at the asking price. No HOA, STROUDSBURG SD. Only minutes away from all necessities & conveniences! CALL TODAY!
This property is off market, which means it's not currently listed for sale or rent on Zillow. This may be different from what's available on other websites or public sources.


