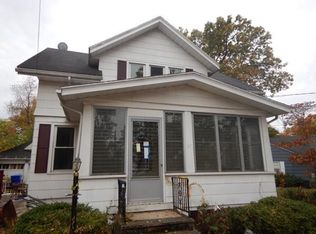Sold for $325,000 on 08/14/25
$325,000
1362 Page Blvd, Springfield, MA 01104
4beds
1,530sqft
Single Family Residence
Built in 1941
10,001 Square Feet Lot
$328,900 Zestimate®
$212/sqft
$2,675 Estimated rent
Home value
$328,900
$296,000 - $365,000
$2,675/mo
Zestimate® history
Loading...
Owner options
Explore your selling options
What's special
Welcome to 1362 Page Blvd — a completely updated 4-bedroom, 2-bath home boasting over 1,500 sq ft of modern living space. No detail was overlooked in this top-to-bottom renovation. Enjoy peace of mind with all new electrical, plumbing, roof, heating, and cooling systems. Step inside to find a bright, spacious layout featuring a mix of gleaming hardwood floors and plush carpeting. The generously sized bedrooms offer comfort and versatility. The stylish kitchen and updated baths add to the turnkey appeal, and the 1-car garage is a convenient bonus. Located close to schools, shopping, and major routes — this home is move-in ready and waiting for you!
Zillow last checked: 8 hours ago
Listing updated: August 21, 2025 at 09:53am
Listed by:
Issac Morales 413-310-4158,
IAM Real Estate, LLC 413-206-8184,
Elijah Cruz 347-472-2354
Bought with:
Carrie A. Blair
Keller Williams Realty
Source: MLS PIN,MLS#: 73394171
Facts & features
Interior
Bedrooms & bathrooms
- Bedrooms: 4
- Bathrooms: 2
- Full bathrooms: 2
- Main level bedrooms: 2
Primary bedroom
- Features: Closet, Flooring - Wall to Wall Carpet, Lighting - Overhead
- Level: Main,First
Bedroom 2
- Features: Closet, Flooring - Wall to Wall Carpet, Lighting - Overhead
- Level: Main,First
Bedroom 3
- Features: Closet, Flooring - Wall to Wall Carpet, Lighting - Overhead
- Level: Second
Bedroom 4
- Features: Closet, Flooring - Wall to Wall Carpet, Lighting - Overhead
- Level: Second
Bathroom 1
- Features: Bathroom - Full, Bathroom - Tiled With Tub & Shower, Bathroom - With Tub & Shower, Flooring - Stone/Ceramic Tile, Window(s) - Picture, Lighting - Overhead
- Level: First
Bathroom 2
- Features: Bathroom - 3/4, Bathroom - Tiled With Shower Stall, Bathroom - With Shower Stall, Flooring - Stone/Ceramic Tile, Window(s) - Picture, Lighting - Overhead
- Level: Second
Kitchen
- Features: Flooring - Wood, Dining Area, Countertops - Upgraded, Exterior Access, Gas Stove
- Level: Main,First
Living room
- Features: Closet, Flooring - Hardwood, Exterior Access
- Level: First
Heating
- Steam, Natural Gas
Cooling
- Central Air
Appliances
- Laundry: Electric Dryer Hookup, Washer Hookup
Features
- Flooring: Wood
- Basement: Full
- Number of fireplaces: 1
- Fireplace features: Living Room
Interior area
- Total structure area: 1,530
- Total interior livable area: 1,530 sqft
- Finished area above ground: 1,530
Property
Parking
- Total spaces: 3
- Parking features: Paved Drive
- Garage spaces: 1
- Uncovered spaces: 2
Features
- Patio & porch: Patio
- Exterior features: Patio, Rain Gutters
Lot
- Size: 10,001 sqft
- Features: Easements, Level
Details
- Parcel number: S:09440 P:0266,2599594
- Zoning: R1
Construction
Type & style
- Home type: SingleFamily
- Architectural style: Cape,Split Entry
- Property subtype: Single Family Residence
Materials
- Foundation: Block
- Roof: Shingle
Condition
- Year built: 1941
Utilities & green energy
- Electric: 220 Volts
- Sewer: Public Sewer
- Water: Public
- Utilities for property: for Gas Range, for Electric Dryer, Washer Hookup
Community & neighborhood
Community
- Community features: Public Transportation, Shopping, Park, Public School
Location
- Region: Springfield
Price history
| Date | Event | Price |
|---|---|---|
| 8/14/2025 | Sold | $325,000+0%$212/sqft |
Source: MLS PIN #73394171 | ||
| 7/10/2025 | Contingent | $324,900$212/sqft |
Source: MLS PIN #73394171 | ||
| 7/4/2025 | Price change | $324,900-3%$212/sqft |
Source: MLS PIN #73394171 | ||
| 6/20/2025 | Listed for sale | $334,900+131.1%$219/sqft |
Source: MLS PIN #73394171 | ||
| 7/27/2005 | Sold | $144,900+189.8%$95/sqft |
Source: Public Record | ||
Public tax history
| Year | Property taxes | Tax assessment |
|---|---|---|
| 2025 | $3,459 -3.2% | $220,600 -0.9% |
| 2024 | $3,575 +16.5% | $222,600 +23.7% |
| 2023 | $3,069 -10.4% | $180,000 -1.1% |
Find assessor info on the county website
Neighborhood: East Springfield
Nearby schools
GreatSchools rating
- 7/10Alfred G Zanetti SchoolGrades: PK-8Distance: 3.4 mi
- 1/10Springfield Public Day High SchoolGrades: 9-12Distance: 1.5 mi
- 4/10John F Kennedy Middle SchoolGrades: 6-8Distance: 1.2 mi

Get pre-qualified for a loan
At Zillow Home Loans, we can pre-qualify you in as little as 5 minutes with no impact to your credit score.An equal housing lender. NMLS #10287.
Sell for more on Zillow
Get a free Zillow Showcase℠ listing and you could sell for .
$328,900
2% more+ $6,578
With Zillow Showcase(estimated)
$335,478