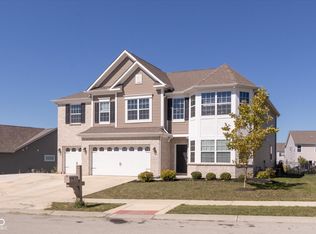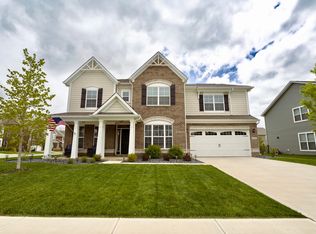Sold
$518,000
1362 Timber Bluff Rd, Westfield, IN 46074
5beds
3,353sqft
Residential, Single Family Residence
Built in 2017
10,018.8 Square Feet Lot
$521,300 Zestimate®
$154/sqft
$3,375 Estimated rent
Home value
$521,300
$495,000 - $547,000
$3,375/mo
Zestimate® history
Loading...
Owner options
Explore your selling options
What's special
Everything is grand in scale in this stylish five bedroom home in Waters Edge at Springmill! The great room is the heart of the home with a 2-story stacked stone fireplace that complements oversized windows for dazzling natural light. The chef's kitchen is primed for entertaining with stunning granite countertops and a breakfast bay for easy conversation before you move to the formal dining room. Enjoy the convenience of a main-floor in-law suite while the remaining four bedrooms are upstairs with laundry. Cathedral ceilings in the primary bedroom lead to a spa-like bathroom with a spacious walk-in closet with built-in storage. Retire to the backyard with a bonus internal privacy fence within the fully fenced backyard. Enjoy all that vibrant Westfield has to offer with a five-minute commute to Grand Park Sports Campus.
Zillow last checked: 8 hours ago
Listing updated: November 26, 2025 at 02:04pm
Listing Provided by:
Krystin Wiggs 317-850-5315,
@properties
Bought with:
Jason Weatherly
Berkshire Hathaway Home
Source: MIBOR as distributed by MLS GRID,MLS#: 22050542
Facts & features
Interior
Bedrooms & bathrooms
- Bedrooms: 5
- Bathrooms: 4
- Full bathrooms: 3
- 1/2 bathrooms: 1
- Main level bathrooms: 2
- Main level bedrooms: 1
Primary bedroom
- Level: Upper
- Area: 304 Square Feet
- Dimensions: 16x19
Bedroom 2
- Level: Upper
- Area: 204 Square Feet
- Dimensions: 12x17
Bedroom 3
- Level: Upper
- Area: 156 Square Feet
- Dimensions: 13x12
Bedroom 4
- Level: Upper
- Area: 132 Square Feet
- Dimensions: 12x11
Bedroom 5
- Level: Main
- Area: 132 Square Feet
- Dimensions: 12x11
Breakfast room
- Level: Main
- Area: 130 Square Feet
- Dimensions: 13x10
Dining room
- Level: Main
- Area: 192 Square Feet
- Dimensions: 16x12
Great room
- Level: Main
- Area: 400 Square Feet
- Dimensions: 20x20
Kitchen
- Level: Main
- Area: 210 Square Feet
- Dimensions: 15x14
Laundry
- Level: Upper
- Area: 54 Square Feet
- Dimensions: 9x6
Heating
- Forced Air, Natural Gas, High Efficiency (90%+ AFUE )
Cooling
- Central Air
Appliances
- Included: Gas Cooktop, Dishwasher, Dryer, Electric Water Heater, Disposal, MicroHood, Microwave, Oven, Double Oven, Refrigerator, Washer, Water Softener Owned
- Laundry: Upper Level
Features
- Breakfast Bar, Cathedral Ceiling(s), High Ceilings, Tray Ceiling(s), Vaulted Ceiling(s), Kitchen Island, Entrance Foyer, High Speed Internet, In-Law Floorplan, Pantry, Walk-In Closet(s)
- Has basement: No
- Number of fireplaces: 1
- Fireplace features: Gas Log, Great Room, Masonry
Interior area
- Total structure area: 3,353
- Total interior livable area: 3,353 sqft
Property
Parking
- Total spaces: 3
- Parking features: Attached
- Attached garage spaces: 3
- Details: Garage Parking Other(Garage Door Opener, Keyless Entry)
Features
- Levels: Two
- Stories: 2
- Patio & porch: Covered, Patio
- Exterior features: Smart Lock(s)
- Fencing: Fenced,Full
Lot
- Size: 10,018 sqft
- Features: Curbs, Sidewalks, Trees-Small (Under 20 Ft)
Details
- Parcel number: 290533001002000015
- Horse amenities: None
Construction
Type & style
- Home type: SingleFamily
- Architectural style: Traditional
- Property subtype: Residential, Single Family Residence
Materials
- Brick, Vinyl Siding
- Foundation: Slab
Condition
- New construction: No
- Year built: 2017
Details
- Builder name: Mi Homes
Utilities & green energy
- Water: Public
Community & neighborhood
Location
- Region: Westfield
- Subdivision: Waters Edge At Springmill
HOA & financial
HOA
- Has HOA: Yes
- HOA fee: $165 quarterly
- Amenities included: Park, Pool, Playground
- Services included: Entrance Common, ParkPlayground
- Association phone: 317-631-2213
Price history
| Date | Event | Price |
|---|---|---|
| 11/21/2025 | Sold | $518,000-1.9%$154/sqft |
Source: | ||
| 10/20/2025 | Pending sale | $528,000$157/sqft |
Source: | ||
| 10/10/2025 | Price change | $528,000-0.4%$157/sqft |
Source: | ||
| 9/15/2025 | Price change | $530,000-1.5%$158/sqft |
Source: | ||
| 9/3/2025 | Price change | $538,000-1.3%$160/sqft |
Source: | ||
Public tax history
| Year | Property taxes | Tax assessment |
|---|---|---|
| 2024 | $4,981 +8.4% | $447,700 +2.2% |
| 2023 | $4,594 +15.4% | $437,900 +10.7% |
| 2022 | $3,982 +1.7% | $395,400 +18.5% |
Find assessor info on the county website
Neighborhood: 46074
Nearby schools
GreatSchools rating
- 6/10Monon Trail Elementary SchoolGrades: K-4Distance: 2.6 mi
- 9/10Westfield Middle SchoolGrades: 7-8Distance: 2.8 mi
- 10/10Westfield High SchoolGrades: 9-12Distance: 2.9 mi
Schools provided by the listing agent
- Elementary: Maple Glen Elementary
- Middle: Westfield Middle School
- High: Westfield High School
Source: MIBOR as distributed by MLS GRID. This data may not be complete. We recommend contacting the local school district to confirm school assignments for this home.
Get a cash offer in 3 minutes
Find out how much your home could sell for in as little as 3 minutes with a no-obligation cash offer.
Estimated market value$521,300
Get a cash offer in 3 minutes
Find out how much your home could sell for in as little as 3 minutes with a no-obligation cash offer.
Estimated market value
$521,300

