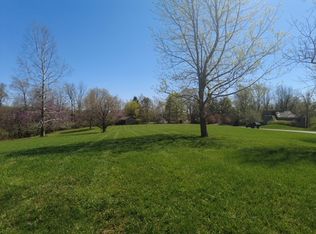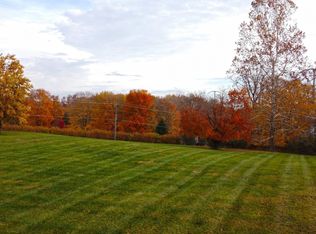Closed
$850,000
13620 Aboite Center Rd, Fort Wayne, IN 46814
4beds
4,093sqft
Single Family Residence
Built in 1986
4.17 Acres Lot
$893,900 Zestimate®
$--/sqft
$3,416 Estimated rent
Home value
$893,900
$840,000 - $956,000
$3,416/mo
Zestimate® history
Loading...
Owner options
Explore your selling options
What's special
Nestled on 4+ private acres in Southwest Allen County w/a scenic wooded backdrop, this thoughtfully designed and luxuriously renovated open concept 4 BR, 4,000+ sq. ft. home offers designer-appointed luxe finishes, soaring ceilings, fabulous views, rich architectural details, a backyard oasis, and a modern west-coast vibe. As you enter through the modern glass double front door you're greeted by the two-way floor-to-ceiling stone fireplace w/reclaimed wood beam mantels, new blonde Linden Oak Coretec flooring, large home office to the left, renovated stunning half-bath to the right, and sunken living room with two separate living spaces as the centerpiece. Bathed in natural light, the main floor also boasts the updated and opulent chef's kitchen w/wine bar area, impressive wood-burning pizza oven w/stone surround, two walk-in pantries (one serves as pizza oven prep now), a fleet of stainless appliances (Sub-zero refrigerator, Thermador range), gracious center island w/prep sink, stunning leather finished granite counters, large eat-in dining w/sliders to backyard oasis. Connected to the kitchen is the newly added laundry room/mud room w/dog wash, Electrolux washer & dryer, and bonus fridge & utility sink. The large primary en-suite is steps off the living room and offers another home office, access to the spa-like screened in porch w/new built-in hot tub, a private sunken sitting room, grand walk-in closet and an ultra-modern bathroom w/dual vanities, tiled shower & relaxing soaking tub. Situated on the upper level are three generously sized bedrooms w/walk-in closets, fabulous loft space and the beautifully renovated full bath. Blending seamlessly with nature, this custom masterpiece is an entertainer's dream both inside and out w/sparkling in-ground pool, two pergola covered decks, professional lush landscaping w/walking trails, raised garden beds, and sweeping views of majestic sunsets. This peaceful sanctuary is just moments from SACS schools, walking trails, Lutheran Hospital and nearby dining.
Zillow last checked: 8 hours ago
Listing updated: November 08, 2023 at 10:52am
Listed by:
Leslie Ferguson Off:260-207-4648,
Regan & Ferguson Group,
Heather Regan,
Regan & Ferguson Group
Bought with:
Lisa Firks, RB20000590
North Eastern Group Realty
North Eastern Group Realty
Source: IRMLS,MLS#: 202335192
Facts & features
Interior
Bedrooms & bathrooms
- Bedrooms: 4
- Bathrooms: 4
- Full bathrooms: 2
- 1/2 bathrooms: 2
- Main level bedrooms: 1
Bedroom 1
- Level: Main
Bedroom 2
- Level: Upper
Dining room
- Level: Main
- Area: 285
- Dimensions: 19 x 15
Kitchen
- Level: Main
- Area: 496
- Dimensions: 31 x 16
Living room
- Level: Main
- Area: 304
- Dimensions: 19 x 16
Office
- Level: Main
- Area: 192
- Dimensions: 16 x 12
Heating
- Natural Gas, Forced Air
Cooling
- Central Air
Appliances
- Included: Disposal, Range/Oven Hk Up Gas/Elec, Dishwasher, Microwave, Refrigerator, Washer, Gas Cooktop, Dryer-Gas, Exhaust Fan, Double Oven, Gas Water Heater, Water Softener Owned, Wine Cooler
- Laundry: Dryer Hook Up Gas/Elec, Sink, Main Level, Washer Hookup
Features
- Bar, Bookcases, Ceiling-9+, Ceiling Fan(s), Vaulted Ceiling(s), Walk-In Closet(s), Countertops-Solid Surf, Entrance Foyer, Soaking Tub, Kitchen Island, Pantry, Split Br Floor Plan, Double Vanity, Main Level Bedroom Suite, Formal Dining Room, Great Room
- Flooring: Carpet, Tile, Vinyl
- Windows: Blinds
- Has basement: No
- Number of fireplaces: 1
- Fireplace features: Living Room
Interior area
- Total structure area: 4,093
- Total interior livable area: 4,093 sqft
- Finished area above ground: 4,093
- Finished area below ground: 0
Property
Parking
- Total spaces: 3
- Parking features: Attached, Garage Door Opener, Asphalt, Circular Driveway, Concrete
- Attached garage spaces: 3
- Has uncovered spaces: Yes
Features
- Levels: Two
- Stories: 2
- Patio & porch: Deck Covered, Deck, Patio, Porch Covered
- Exterior features: Irrigation System
- Pool features: In Ground
- Fencing: None
Lot
- Size: 4.17 Acres
- Dimensions: 325x589x515
- Features: Level, Wooded, City/Town/Suburb, Rural, Landscaped
Details
- Parcel number: 021117300017.000038
- Other equipment: Pool Equipment
Construction
Type & style
- Home type: SingleFamily
- Property subtype: Single Family Residence
Materials
- Cedar
- Foundation: Slab
- Roof: Shingle
Condition
- New construction: No
- Year built: 1986
Utilities & green energy
- Sewer: Septic Tank
- Water: Well
Community & neighborhood
Security
- Security features: Security System, Smoke Detector(s)
Location
- Region: Fort Wayne
- Subdivision: None
Other
Other facts
- Listing terms: Cash,Conventional
Price history
| Date | Event | Price |
|---|---|---|
| 11/8/2023 | Sold | $850,000-2.8% |
Source: | ||
| 10/30/2023 | Pending sale | $874,900 |
Source: | ||
| 9/26/2023 | Listed for sale | $874,900+98.8% |
Source: | ||
| 6/28/2019 | Sold | $440,000-12% |
Source: | ||
| 4/25/2019 | Listed for sale | $500,000$122/sqft |
Source: Ness Bros. Realtors & Auctioneers #201900635 Report a problem | ||
Public tax history
| Year | Property taxes | Tax assessment |
|---|---|---|
| 2024 | $6,441 +14.3% | $774,400 +13% |
| 2023 | $5,637 +12.8% | $685,300 +3.6% |
| 2022 | $4,999 +0.9% | $661,300 +18.2% |
Find assessor info on the county website
Neighborhood: 46814
Nearby schools
GreatSchools rating
- 6/10Covington Elementary SchoolGrades: K-5Distance: 1.1 mi
- 6/10Woodside Middle SchoolGrades: 6-8Distance: 1.3 mi
- 10/10Homestead Senior High SchoolGrades: 9-12Distance: 1.4 mi
Schools provided by the listing agent
- Elementary: Covington
- Middle: Woodside
- High: Homestead
- District: MSD of Southwest Allen Cnty
Source: IRMLS. This data may not be complete. We recommend contacting the local school district to confirm school assignments for this home.

Get pre-qualified for a loan
At Zillow Home Loans, we can pre-qualify you in as little as 5 minutes with no impact to your credit score.An equal housing lender. NMLS #10287.
Sell for more on Zillow
Get a free Zillow Showcase℠ listing and you could sell for .
$893,900
2% more+ $17,878
With Zillow Showcase(estimated)
$911,778
