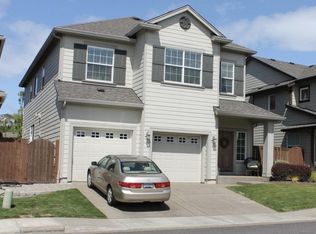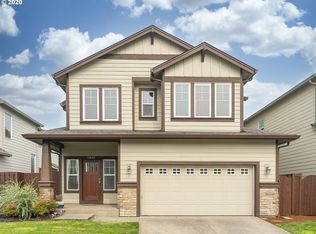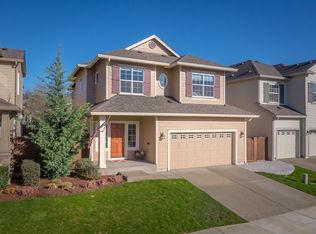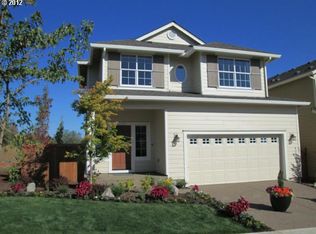Sold
$146,020
13620 SW Beef Bend Rd Unit 149, Tigard, OR 97224
4beds
1,596sqft
Residential, Manufactured Home
Built in 1996
-- sqft lot
$-- Zestimate®
$91/sqft
$2,212 Estimated rent
Home value
Not available
Estimated sales range
Not available
$2,212/mo
Zestimate® history
Loading...
Owner options
Explore your selling options
What's special
DO NOT miss this amazing home and opportunity for your new home! I know, I know....bold letters to get your attention...but this is not a regular real estate sales tactic -I actually mean it! Tucked away at the end of a quiet dead-end street, this extensively remodeled 4-bedroom, 2-bath home offers the perfect combination of comfort, style, and privacy. The home has been extensively remodeled and updated and has an unbeatable outdoor space including a newer fenced in yard, new shed and gazebo, an insulated, drywalled and painted garage AND additional parking spaces-- which is almost impossible to find in a park! The interior has vaulted ceilings and skylights giving the open floor plan an even more abundant ambience and has been completely refreshed and updated. Don't miss the list of updates, but to name a few: roof in 2017, siding and paint in 2022, primary bathroom remodel in 2022, and the list goes on! The primary bedroom and ensuite are on the opposite side of the home as the rest of the bedrooms, giving the owner a private and quiet bedroom oasis. The back section of the two car garage has been partitioned off using partial garage space to create another flex room, great for crafting, office, or for those who have a music hobby that may be a little too loud for inside the home! Outside is equally as beautifully updated and maintained as the interior-- enjoy a fully fenced yard—ideal for pets, play, or outdoor gathering, shed, gazebo, planters, parking spaces, and newly installed back cover between the home and gazebo making the yard accessible, rain or shine! As the last home on the street, this property offers privacy for quiet mornings, and space for hosting and making memories. Truly an unbeatable home for the price, location, and updates
Zillow last checked: 8 hours ago
Listing updated: October 03, 2025 at 07:12pm
Listed by:
Shannon Goyne 541-706-1423,
Keller Williams Sunset Corridor
Bought with:
Michele Montoya, 200501263
MORE Realty
Source: RMLS (OR),MLS#: 694422676
Facts & features
Interior
Bedrooms & bathrooms
- Bedrooms: 4
- Bathrooms: 2
- Full bathrooms: 2
- Main level bathrooms: 2
Primary bedroom
- Features: Ensuite, Walkin Closet
- Level: Main
- Area: 182
- Dimensions: 14 x 13
Bedroom 2
- Features: Closet
- Level: Main
- Area: 132
- Dimensions: 12 x 11
Bedroom 3
- Features: Closet
- Level: Main
- Area: 99
- Dimensions: 11 x 9
Bedroom 4
- Features: Closet
- Level: Main
- Area: 70
- Dimensions: 10 x 7
Dining room
- Features: Kitchen Dining Room Combo, Skylight, Vaulted Ceiling
- Level: Main
- Area: 80
- Dimensions: 10 x 8
Kitchen
- Features: Dishwasher, Disposal, Pantry, Skylight, Updated Remodeled, Free Standing Range, Free Standing Refrigerator, Vaulted Ceiling
- Level: Main
- Area: 156
- Width: 12
Living room
- Features: Updated Remodeled, Vaulted Ceiling
- Level: Main
- Area: 204
- Dimensions: 17 x 12
Heating
- Forced Air
Cooling
- Other, Window Unit(s)
Appliances
- Included: Dishwasher, Disposal, Free-Standing Range, Free-Standing Refrigerator, Stainless Steel Appliance(s), Washer/Dryer, Electric Water Heater
- Laundry: Laundry Room
Features
- High Ceilings, Vaulted Ceiling(s), Closet, Kitchen Dining Room Combo, Pantry, Updated Remodeled, Walk-In Closet(s)
- Flooring: Tile
- Windows: Double Pane Windows, Skylight(s)
- Basement: Crawl Space
Interior area
- Total structure area: 1,596
- Total interior livable area: 1,596 sqft
Property
Parking
- Total spaces: 1
- Parking features: Off Street, RV Access/Parking, Garage Door Opener, Attached, Extra Deep Garage
- Attached garage spaces: 1
Accessibility
- Accessibility features: Garage On Main, Ground Level, Main Floor Bedroom Bath, Minimal Steps, One Level, Utility Room On Main, Accessibility
Features
- Levels: One
- Stories: 1
- Patio & porch: Covered Patio, Patio, Porch
- Exterior features: Garden, Raised Beds, Yard, Exterior Entry
- Fencing: Fenced
- Has view: Yes
- View description: Seasonal
Lot
- Features: Corner Lot, Cul-De-Sac, SqFt 0K to 2999
Details
- Additional structures: Gazebo, RVParking, ToolShed
- Parcel number: M2056101
- On leased land: Yes
- Lease amount: $1,309
- Land lease expiration date: 1768521600000
Construction
Type & style
- Home type: MobileManufactured
- Property subtype: Residential, Manufactured Home
Materials
- Cement Siding
- Foundation: None
- Roof: Composition
Condition
- Resale,Updated/Remodeled
- New construction: No
- Year built: 1996
Utilities & green energy
- Sewer: Public Sewer
- Water: Public
- Utilities for property: Cable Connected, Other Internet Service
Community & neighborhood
Security
- Security features: Sidewalk
Location
- Region: Tigard
- Subdivision: Mountain View Estates
Other
Other facts
- Body type: Double Wide
- Listing terms: Cash,Conventional,Other
- Road surface type: Concrete, Paved
Price history
| Date | Event | Price |
|---|---|---|
| 10/3/2025 | Sold | $146,020-11%$91/sqft |
Source: | ||
| 9/17/2025 | Pending sale | $164,000$103/sqft |
Source: | ||
| 9/13/2025 | Listed for sale | $164,000$103/sqft |
Source: | ||
| 9/4/2025 | Pending sale | $164,000$103/sqft |
Source: | ||
| 8/30/2025 | Price change | $164,000-5.7%$103/sqft |
Source: | ||
Public tax history
| Year | Property taxes | Tax assessment |
|---|---|---|
| 2018 | $819 -10.6% | $53,940 -7.2% |
| 2017 | $915 +15.9% | $58,150 +15.1% |
| 2016 | $790 | $50,510 +3% |
Find assessor info on the county website
Neighborhood: 97224
Nearby schools
GreatSchools rating
- 4/10Deer Creek Elementary SchoolGrades: K-5Distance: 0.3 mi
- 5/10Twality Middle SchoolGrades: 6-8Distance: 2.3 mi
- 4/10Tualatin High SchoolGrades: 9-12Distance: 3.6 mi
Schools provided by the listing agent
- Elementary: Deer Creek
- Middle: Twality
- High: Tualatin
Source: RMLS (OR). This data may not be complete. We recommend contacting the local school district to confirm school assignments for this home.



