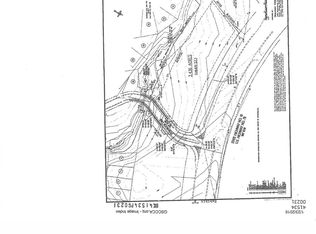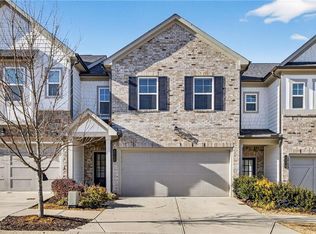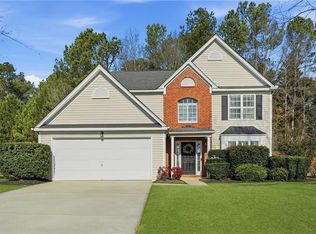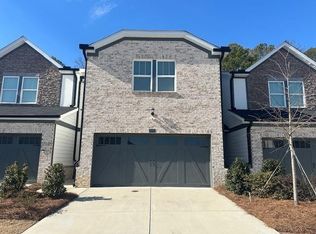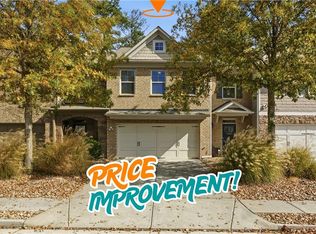Nestled between the thriving suburbs of Grayson and Snellville, welcome to this gorgeous townhome with the perfect blend of modern design and cozy charm. Featuring decorator style finishes, open concept with airy 9’ ceilings on the first floor. This home is MOVE IN READY: the Kitchen features granite countertops with a large island perfect for entertaining guests, beautiful white cabinets with a dining area overlooking the private outdoor patio and a large pantry closet. The 2nd floor offers 3 large bedrooms with a loft area showcasing custom woodwork trimming and lighting upon entering the second level. The oversized master suite has its own sitting area, with the back wall also featuring custom trimmings to give it a unique designers touch. This suite has a large walk-in closet, double vanities and shower with opulent finishes. Residents here enjoy easy access to centers of both work and recreation. Take in the best of Georgia's outdoors at Yellow River Park or majestic Stone Mountain, both just a short drive away. Whether you're inspired by the natural beauty of nearby Yellow River Park or the small-town feel with modern living in a vibrant community, you'll love what this home has to offer. **INVESTORS WELCOME, rentals are allowed! Furniture is available for Sale.** It is an absolute gem and you won't disappoint!!
Active
$359,900
1363 Cooper Springs Rd, Grayson, GA 30017
3beds
1,746sqft
Est.:
Townhouse, Residential
Built in 2021
871.2 Square Feet Lot
$-- Zestimate®
$206/sqft
$130/mo HOA
What's special
Decorator style finishesBeautiful white cabinetsLarge walk-in closetPrivate outdoor patioLarge pantry closet
- 259 days |
- 177 |
- 9 |
Zillow last checked:
Listing updated:
Listing Provided by:
Ashley Wen,
Keller Williams Realty Atl Perimeter 678-298-1600
Source: FMLS GA,MLS#: 7590101
Tour with a local agent
Facts & features
Interior
Bedrooms & bathrooms
- Bedrooms: 3
- Bathrooms: 3
- Full bathrooms: 2
- 1/2 bathrooms: 1
Rooms
- Room types: Other
Primary bedroom
- Features: Oversized Master
- Level: Oversized Master
Bedroom
- Features: Oversized Master
Primary bathroom
- Features: Double Vanity
Dining room
- Features: Great Room, Open Concept
Kitchen
- Features: Breakfast Bar, Kitchen Island, Pantry, Stone Counters
Heating
- Central, Forced Air
Cooling
- Central Air
Appliances
- Included: Dishwasher, Disposal, Electric Range, Electric Water Heater, ENERGY STAR Qualified Appliances, Microwave, Self Cleaning Oven
- Laundry: In Hall, Laundry Room, Upper Level
Features
- High Ceilings 9 ft Main, Smart Home, Walk-In Closet(s)
- Flooring: Carpet, Ceramic Tile, Laminate
- Windows: Double Pane Windows, Window Treatments
- Basement: None
- Has fireplace: No
- Fireplace features: None
- Common walls with other units/homes: 2+ Common Walls
Interior area
- Total structure area: 1,746
- Total interior livable area: 1,746 sqft
Video & virtual tour
Property
Parking
- Total spaces: 2
- Parking features: Attached, Covered, Driveway, Garage, Garage Door Opener, Garage Faces Front, Level Driveway
- Attached garage spaces: 2
- Has uncovered spaces: Yes
Accessibility
- Accessibility features: None
Features
- Levels: Two
- Stories: 2
- Patio & porch: None
- Exterior features: Lighting, Rain Gutters, No Dock
- Pool features: None
- Spa features: None
- Fencing: None
- Has view: Yes
- View description: City
- Waterfront features: None
- Body of water: None
Lot
- Size: 871.2 Square Feet
- Dimensions: 50x24x50x23
- Features: Landscaped, Level
Details
- Additional structures: None
- Parcel number: R5101 486
- Other equipment: None
- Horse amenities: None
Construction
Type & style
- Home type: Townhouse
- Architectural style: Townhouse,Traditional
- Property subtype: Townhouse, Residential
- Attached to another structure: Yes
Materials
- Wood Siding
- Foundation: Slab
- Roof: Composition
Condition
- Resale
- New construction: No
- Year built: 2021
Details
- Builder name: Ashton Woods
- Warranty included: Yes
Utilities & green energy
- Electric: 110 Volts
- Sewer: Public Sewer
- Water: Public
- Utilities for property: Cable Available, Electricity Available, Phone Available, Sewer Available, Water Available
Green energy
- Green verification: ENERGY STAR Certified Homes
- Energy efficient items: Appliances
- Energy generation: None
Community & HOA
Community
- Features: Homeowners Assoc, Near Public Transport, Near Schools, Near Shopping
- Security: Fire Alarm, Smoke Detector(s)
- Subdivision: Cooper Springs
HOA
- Has HOA: Yes
- HOA fee: $1,560 annually
Location
- Region: Grayson
Financial & listing details
- Price per square foot: $206/sqft
- Tax assessed value: $349,000
- Annual tax amount: $4,789
- Date on market: 6/5/2025
- Cumulative days on market: 259 days
- Ownership: Fee Simple
- Electric utility on property: Yes
- Road surface type: Asphalt
Estimated market value
Not available
Estimated sales range
Not available
$2,304/mo
Price history
Price history
| Date | Event | Price |
|---|---|---|
| 6/5/2025 | Listed for sale | $359,900$206/sqft |
Source: | ||
| 8/8/2024 | Sold | $359,900$206/sqft |
Source: | ||
| 7/25/2024 | Pending sale | $359,900$206/sqft |
Source: | ||
| 7/23/2024 | Listed for sale | $359,900$206/sqft |
Source: | ||
| 7/18/2024 | Pending sale | $359,900$206/sqft |
Source: | ||
| 6/19/2024 | Listed for sale | $359,900$206/sqft |
Source: | ||
| 6/17/2024 | Contingent | $359,900$206/sqft |
Source: | ||
| 5/23/2024 | Listed for sale | $359,900+9.5%$206/sqft |
Source: | ||
| 5/16/2022 | Sold | $328,780+13.4%$188/sqft |
Source: Public Record Report a problem | ||
| 12/7/2021 | Listing removed | -- |
Source: | ||
| 12/2/2021 | Listed for sale | $289,900$166/sqft |
Source: | ||
Public tax history
Public tax history
| Year | Property taxes | Tax assessment |
|---|---|---|
| 2025 | $4,411 +1.2% | $139,600 +2.4% |
| 2024 | $4,361 +3.3% | $136,280 +3.7% |
| 2023 | $4,221 +38.2% | $131,480 +38.2% |
| 2022 | $3,055 +831.3% | $95,160 +851.6% |
| 2021 | $328 +21% | $10,000 +38.9% |
| 2020 | $271 +33.7% | $7,200 +33.3% |
| 2019 | $203 | $5,400 |
| 2018 | $203 -0.3% | $5,400 |
| 2016 | $203 -1.2% | $5,400 |
| 2015 | $206 | $5,400 |
| 2014 | $206 | $5,400 +335.5% |
| 2012 | -- | $1,240 |
| 2011 | -- | $1,240 -93.1% |
| 2010 | -- | $18,000 |
| 2009 | -- | $18,000 |
| 2007 | -- | $18,000 |
Find assessor info on the county website
BuyAbility℠ payment
Est. payment
$2,107/mo
Principal & interest
$1680
Property taxes
$297
HOA Fees
$130
Climate risks
Neighborhood: 30017
Nearby schools
GreatSchools rating
- 7/10Trip Elementary SchoolGrades: PK-5Distance: 0.6 mi
- 9/10Bay Creek Middle SchoolGrades: 6-8Distance: 0.8 mi
- 8/10Grayson High SchoolGrades: 9-12Distance: 2.3 mi
Schools provided by the listing agent
- Elementary: Magill
- Middle: Grace Snell
- High: South Gwinnett
Source: FMLS GA. This data may not be complete. We recommend contacting the local school district to confirm school assignments for this home.
Local experts in 30017
- Loading
- Loading
