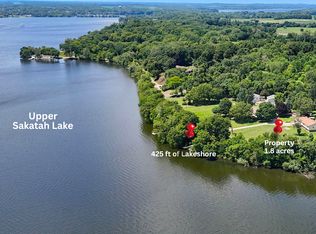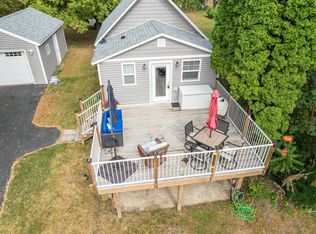Closed
$348,500
13630 Sakatah Lake Rd, Waterville, MN 56096
3beds
2,112sqft
Single Family Residence
Built in 1973
1.59 Acres Lot
$357,100 Zestimate®
$165/sqft
$2,217 Estimated rent
Home value
$357,100
Estimated sales range
Not available
$2,217/mo
Zestimate® history
Loading...
Owner options
Explore your selling options
What's special
Welcome to your lakeside retreat on Upper Sakatah Lake! This beautiful lakefront property offers 200 feet of shoreline, complete with a ready-to-use dock, making it perfect for relaxation or an entertainer's dream for hosting family and friends. Step inside to discover an open-concept main floor with a kitchen, bar, dining, and living area—ideal for gatherings. Large windows fill the space with natural light and provide stunning views of the lake. The main living area features a unique corrugated metal ceiling, and the kitchen comes equipped with stainless steel appliances and expansive countertops for all your culinary needs. The wrap-around deck offers extensive outdoor living space, where you can soak in the scenery, relax with a morning coffee, or host barbecues. In the freshly carpeted and painted lower level, you'll find a cozy wood stove for supplemental heat and a roughed-in wet bar area ready for your personal touch. Situated on over 1.5 acres, this property also features multiple sheds that could be used for storage, a workshop, or a bunkhouse, providing flexibility for your needs. The driveway leads to an oversized two-car garage, ensuring ample parking. With three bedrooms and two bathrooms, this home offers practical living spaces. Enjoy evenings by the fire pit overlooking the lake, and take advantage of the 892-acre Upper Sakatah Lake, which connects to two other lakes, providing a combined 2,000 acres of water for recreation. This property offers an excellent opportunity to enjoy lakefront living with plenty of space and amenities.
Zillow last checked: 8 hours ago
Listing updated: November 11, 2025 at 10:49pm
Listed by:
Andrew Klinkner 612-234-5033,
RE/MAX Results
Bought with:
Kristina Emerson
Dwell Realty Group LLC
Source: NorthstarMLS as distributed by MLS GRID,MLS#: 6605133
Facts & features
Interior
Bedrooms & bathrooms
- Bedrooms: 3
- Bathrooms: 2
- Full bathrooms: 1
- 3/4 bathrooms: 1
Bedroom 1
- Level: Main
- Area: 143 Square Feet
- Dimensions: 13x11
Bedroom 2
- Level: Main
- Area: 132 Square Feet
- Dimensions: 12x11
Bedroom 3
- Level: Lower
- Area: 104 Square Feet
- Dimensions: 13x8
Other
- Level: Lower
- Area: 88 Square Feet
- Dimensions: 11x8
Deck
- Level: Main
- Area: 675 Square Feet
- Dimensions: 45x15
Dining room
- Level: Main
- Area: 130 Square Feet
- Dimensions: 13x10
Family room
- Level: Lower
- Area: 352 Square Feet
- Dimensions: 32x11
Kitchen
- Level: Main
- Area: 169 Square Feet
- Dimensions: 13x13
Living room
- Level: Main
- Area: 170 Square Feet
- Dimensions: 17x10
Storage
- Level: Lower
- Area: 99 Square Feet
- Dimensions: 11x9
Storage
- Level: Lower
- Area: 64 Square Feet
- Dimensions: 8x8
Workshop
- Level: Main
- Area: 240 Square Feet
- Dimensions: 20x12
Heating
- Forced Air
Cooling
- Central Air
Appliances
- Included: Dishwasher, Dryer, Freezer, Gas Water Heater, Microwave, Range, Refrigerator, Stainless Steel Appliance(s), Tankless Water Heater, Washer, Water Softener Owned
Features
- Basement: Block,Daylight,Finished,Full,Walk-Out Access
- Number of fireplaces: 1
- Fireplace features: Family Room, Wood Burning Stove
Interior area
- Total structure area: 2,112
- Total interior livable area: 2,112 sqft
- Finished area above ground: 1,056
- Finished area below ground: 834
Property
Parking
- Total spaces: 2
- Parking features: Detached, Gravel, Concrete, Shared Driveway, Garage Door Opener
- Garage spaces: 2
- Has uncovered spaces: Yes
- Details: Garage Dimensions (23x23)
Accessibility
- Accessibility features: None
Features
- Levels: One
- Stories: 1
- Patio & porch: Covered, Deck, Wrap Around
- Pool features: None
- Fencing: None
- Has view: Yes
- View description: Lake
- Has water view: Yes
- Water view: Lake
- Waterfront features: Dock, Lake Front, Lake View, Road Between Waterfront And Home, Waterfront Num(40000200), Lake Acres(892), Lake Depth(12)
- Body of water: Upper Sakatah
- Frontage length: Water Frontage: 200
Lot
- Size: 1.59 Acres
- Dimensions: 150 x 371
- Features: Accessible Shoreline, Many Trees
Details
- Additional structures: Additional Garage, Workshop, Storage Shed
- Foundation area: 1056
- Parcel number: 140247900
- Zoning description: Residential-Single Family
Construction
Type & style
- Home type: SingleFamily
- Property subtype: Single Family Residence
Materials
- Wood Siding, Block
- Roof: Asphalt,Pitched
Condition
- Age of Property: 52
- New construction: No
- Year built: 1973
Utilities & green energy
- Gas: Propane
- Sewer: Private Sewer
- Water: Shared System, Well
Community & neighborhood
Location
- Region: Waterville
HOA & financial
HOA
- Has HOA: No
Other
Other facts
- Road surface type: Paved
Price history
| Date | Event | Price |
|---|---|---|
| 11/8/2024 | Sold | $348,500+16.2%$165/sqft |
Source: | ||
| 10/14/2024 | Pending sale | $299,900$142/sqft |
Source: | ||
| 10/4/2024 | Listed for sale | $299,900+25.5%$142/sqft |
Source: | ||
| 5/15/2018 | Sold | $239,000-7.7%$113/sqft |
Source: | ||
| 4/6/2018 | Pending sale | $259,000$123/sqft |
Source: Edina Realty, Inc., a Berkshire Hathaway affiliate #4886694 Report a problem | ||
Public tax history
| Year | Property taxes | Tax assessment |
|---|---|---|
| 2025 | $2,336 +2.6% | $302,500 +10.5% |
| 2024 | $2,276 -15.3% | $273,800 +1.1% |
| 2023 | $2,686 +13% | $270,800 -9.4% |
Find assessor info on the county website
Neighborhood: 56096
Nearby schools
GreatSchools rating
- 6/10Waterville Elementary SchoolGrades: PK-4Distance: 1.7 mi
- 8/10Waterville-Elysian-Morristown Jr.Grades: 7-8Distance: 4.6 mi
- 6/10Waterville-Elysian-Morristown Sr.Grades: 9-12Distance: 1.7 mi
Get a cash offer in 3 minutes
Find out how much your home could sell for in as little as 3 minutes with a no-obligation cash offer.
Estimated market value$357,100
Get a cash offer in 3 minutes
Find out how much your home could sell for in as little as 3 minutes with a no-obligation cash offer.
Estimated market value
$357,100

