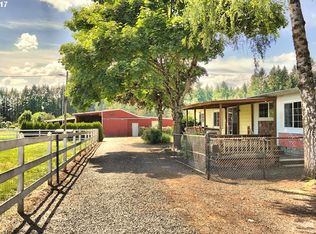Sold
$737,000
13631 S New Era Rd, Oregon City, OR 97045
3beds
3,898sqft
Residential, Single Family Residence
Built in 1967
2.39 Acres Lot
$726,900 Zestimate®
$189/sqft
$3,265 Estimated rent
Home value
$726,900
$691,000 - $771,000
$3,265/mo
Zestimate® history
Loading...
Owner options
Explore your selling options
What's special
Welcome home to your private slice of country living, where charm meets modern comfort. This light and bright residence has been beautifully updated with a fresh kitchen and bath remodel, ready for you to move in and enjoy.Set on over two acres of level land, this property offers peaceful evenings, room to roam, and an orchard bursting with seasonal abundance. Inside, you will find warm wood floors, remodeled kitchen with stainless steel appliances, stone countertop, heated tile floor & a spacious walk in pantry. Primary ensuite with a new custom shower, double sinks, and a generous walk in closet. A sunny enclosed porch opens to a deck that overlooks the orchard, perfect for morning coffee or evening gatherings.The inviting living room features a cozy fireplace, while the large main level laundry room adds convenience. Additional highlights include a double car garage, central heat and air conditioning, and plenty of storage throughout.The lower level offers several unfinished spaces with endless potential for a home office, guest suite, hobby area, or additional living space. Outside, enjoy the bounty of Asian pears, pears, Granny Smith apples, grapes, and more, along with open land ready for gardens, play, or animals.This property offers the rare combination of country tranquility and modern updates, making it a place you will love to call home.
Zillow last checked: 8 hours ago
Listing updated: November 07, 2025 at 03:16am
Listed by:
Dennis Skoro #AGENT_PHONE,
eXp Realty, LLC
Bought with:
Jimmy Bacon, 201219806
eXp Realty, LLC
Source: RMLS (OR),MLS#: 696123200
Facts & features
Interior
Bedrooms & bathrooms
- Bedrooms: 3
- Bathrooms: 2
- Full bathrooms: 2
- Main level bathrooms: 2
Primary bedroom
- Features: Ensuite, Walkin Closet, Walkin Shower
- Level: Main
- Area: 240
- Dimensions: 15 x 16
Bedroom 2
- Features: Closet
- Level: Main
- Area: 182
- Dimensions: 14 x 13
Bedroom 3
- Features: Ceiling Fan, Closet
- Level: Main
- Area: 143
- Dimensions: 11 x 13
Dining room
- Level: Main
- Area: 165
- Dimensions: 11 x 15
Family room
- Level: Lower
- Area: 795
- Dimensions: 53 x 15
Kitchen
- Features: Island, Builtin Oven, Tile Floor
- Level: Main
- Area: 240
- Width: 15
Living room
- Features: Fireplace, Wood Floors
- Level: Main
- Area: 494
- Dimensions: 26 x 19
Heating
- Forced Air, Fireplace(s)
Cooling
- Central Air
Appliances
- Included: Built In Oven, Tank Water Heater
Features
- Closet, Ceiling Fan(s), Kitchen Island, Walk-In Closet(s), Walkin Shower, Pantry, Tile
- Flooring: Heated Tile, Wood, Tile
- Windows: Vinyl Frames
- Basement: Full
- Number of fireplaces: 2
Interior area
- Total structure area: 3,898
- Total interior livable area: 3,898 sqft
Property
Parking
- Total spaces: 2
- Parking features: Driveway, Attached
- Attached garage spaces: 2
- Has uncovered spaces: Yes
Features
- Levels: Two
- Stories: 2
- Patio & porch: Deck
- Exterior features: Yard
- Has view: Yes
- View description: Trees/Woods
Lot
- Size: 2.39 Acres
- Dimensions: 10,4108sqft
- Features: Level, Acres 1 to 3
Details
- Parcel number: 00886697
- Zoning: FF10
Construction
Type & style
- Home type: SingleFamily
- Property subtype: Residential, Single Family Residence
Materials
- Board & Batten Siding, Cement Siding
- Foundation: Concrete Perimeter
- Roof: Metal
Condition
- Resale
- New construction: No
- Year built: 1967
Utilities & green energy
- Sewer: Septic Tank
- Water: Shared Well
Community & neighborhood
Location
- Region: Oregon City
Other
Other facts
- Listing terms: Cash,Conventional,FHA,VA Loan
- Road surface type: Paved
Price history
| Date | Event | Price |
|---|---|---|
| 10/30/2025 | Sold | $737,000-1.7%$189/sqft |
Source: | ||
| 8/30/2025 | Pending sale | $749,950$192/sqft |
Source: | ||
| 8/17/2025 | Listed for sale | $749,950+134.4%$192/sqft |
Source: | ||
| 4/19/2007 | Sold | $320,000$82/sqft |
Source: Public Record Report a problem | ||
Public tax history
| Year | Property taxes | Tax assessment |
|---|---|---|
| 2025 | $5,560 +2.9% | $380,656 +3% |
| 2024 | $5,405 +2.3% | $369,569 +3% |
| 2023 | $5,282 +7.1% | $358,805 +3% |
Find assessor info on the county website
Neighborhood: 97045
Nearby schools
GreatSchools rating
- 8/10Carus SchoolGrades: K-6Distance: 1.6 mi
- 3/10Baker Prairie Middle SchoolGrades: 7-8Distance: 4.5 mi
- 7/10Canby High SchoolGrades: 9-12Distance: 5.8 mi
Schools provided by the listing agent
- Elementary: Carus
- Middle: Baker Prairie
- High: Canby
Source: RMLS (OR). This data may not be complete. We recommend contacting the local school district to confirm school assignments for this home.
Get a cash offer in 3 minutes
Find out how much your home could sell for in as little as 3 minutes with a no-obligation cash offer.
Estimated market value$726,900
Get a cash offer in 3 minutes
Find out how much your home could sell for in as little as 3 minutes with a no-obligation cash offer.
Estimated market value
$726,900
