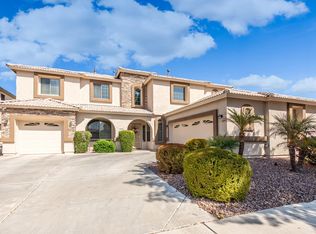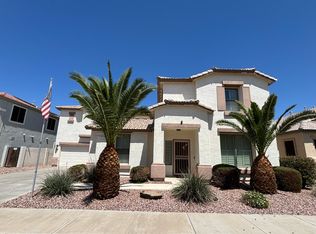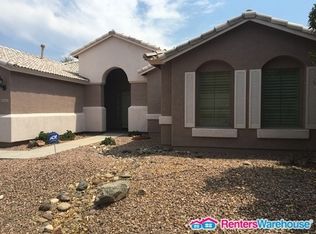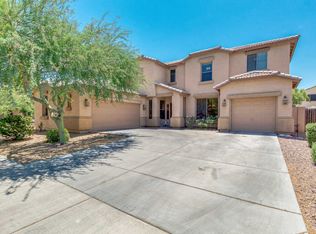Sold for $590,000
$590,000
13636 W Calavar Rd, Surprise, AZ 85379
4beds
3baths
3,350sqft
Single Family Residence
Built in 2004
7,820 Square Feet Lot
$586,700 Zestimate®
$176/sqft
$2,907 Estimated rent
Home value
$586,700
$534,000 - $640,000
$2,907/mo
Zestimate® history
Loading...
Owner options
Explore your selling options
What's special
Welcome to this beautifully upgraded 4-bedroom, 2.5-bath home that combines comfort, functionality, and style. With soaring ceilings and expansive open spaces, this home offers an airy and inviting atmosphere. Designed for modern living, the layout includes multiple living areas and a large loft—perfect for a home office, media room, or play area. The open-concept kitchen boasts generous counter space and seamlessly flows into the main living areas, ideal for both daily life and entertaining.
The 3-car epoxy-finished garage is a dream with ample cabinetry for storage. Sun screens help keep the home cool and efficient year-round.
Step into your private backyard oasis, complete with a sparkling pool, zero-maintenance turf, and a stylish shade pergola—perfect for relaxing or entertaining.
Zillow last checked: 8 hours ago
Listing updated: September 05, 2025 at 01:05am
Listed by:
Amy Marquez 602-769-6427,
West USA Realty
Bought with:
Susan B Salamone, SA046384000
RE/MAX Excalibur
Source: ARMLS,MLS#: 6878544

Facts & features
Interior
Bedrooms & bathrooms
- Bedrooms: 4
- Bathrooms: 3
Heating
- Electric, Ceiling
Cooling
- Central Air, Ceiling Fan(s), ENERGY STAR Qualified Equipment, Programmable Thmstat
Features
- High Speed Internet, Double Vanity, Master Downstairs, Eat-in Kitchen, Vaulted Ceiling(s), Kitchen Island, Pantry, Full Bth Master Bdrm, Separate Shwr & Tub
- Flooring: Carpet, Tile
- Windows: Solar Screens, Double Pane Windows
- Has basement: No
- Has fireplace: Yes
- Fireplace features: Gas
Interior area
- Total structure area: 3,350
- Total interior livable area: 3,350 sqft
Property
Parking
- Total spaces: 6
- Parking features: Garage Door Opener
- Garage spaces: 3
- Uncovered spaces: 3
Features
- Stories: 2
- Patio & porch: Covered, Patio
- Exterior features: Other, Storage
- Has private pool: Yes
- Pool features: Play Pool
- Spa features: None
- Fencing: Block
Lot
- Size: 7,820 sqft
- Features: Sprinklers In Rear, Sprinklers In Front, Desert Back, Desert Front, Synthetic Grass Back, Auto Timer H2O Front, Auto Timer H2O Back, Irrigation Front, Irrigation Back
Details
- Parcel number: 50916077
Construction
Type & style
- Home type: SingleFamily
- Property subtype: Single Family Residence
Materials
- Stucco, Wood Frame, Painted
- Roof: Tile
Condition
- Year built: 2004
Details
- Builder name: Richmond American
Utilities & green energy
- Sewer: Public Sewer
- Water: City Water
Community & neighborhood
Community
- Community features: Playground, Biking/Walking Path
Location
- Region: Surprise
- Subdivision: LITCHFIELD MANOR PARCEL 7
HOA & financial
HOA
- Has HOA: Yes
- HOA fee: $170 quarterly
- Services included: Maintenance Grounds
- Association name: Litchfield Manor
- Association phone: 866-473-2573
Other
Other facts
- Listing terms: Cash,Conventional,1031 Exchange,FHA,VA Loan
- Ownership: Fee Simple
Price history
| Date | Event | Price |
|---|---|---|
| 9/4/2025 | Sold | $590,000-1.7%$176/sqft |
Source: | ||
| 6/11/2025 | Listed for sale | $600,000+15.4%$179/sqft |
Source: | ||
| 7/27/2021 | Sold | $520,000+7.8%$155/sqft |
Source: | ||
| 6/28/2021 | Pending sale | $482,500$144/sqft |
Source: | ||
| 6/25/2021 | Listed for sale | $482,500+78.7%$144/sqft |
Source: | ||
Public tax history
| Year | Property taxes | Tax assessment |
|---|---|---|
| 2025 | $1,871 -0.3% | $46,600 -4.2% |
| 2024 | $1,877 +1.4% | $48,650 +110.9% |
| 2023 | $1,851 -3.9% | $23,071 -22.4% |
Find assessor info on the county website
Neighborhood: 85379
Nearby schools
GreatSchools rating
- 7/10West Point Elementary SchoolGrades: PK-8Distance: 1 mi
- 7/10Valley Vista High SchoolGrades: 7-12Distance: 2.2 mi
Schools provided by the listing agent
- Elementary: West Point Elementary School
- Middle: West Point Elementary School
- High: Valley Vista High School
- District: Dysart Unified District
Source: ARMLS. This data may not be complete. We recommend contacting the local school district to confirm school assignments for this home.
Get a cash offer in 3 minutes
Find out how much your home could sell for in as little as 3 minutes with a no-obligation cash offer.
Estimated market value$586,700
Get a cash offer in 3 minutes
Find out how much your home could sell for in as little as 3 minutes with a no-obligation cash offer.
Estimated market value
$586,700



