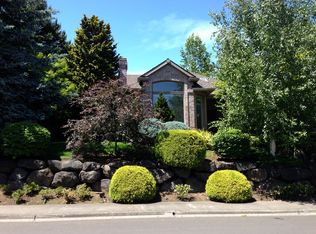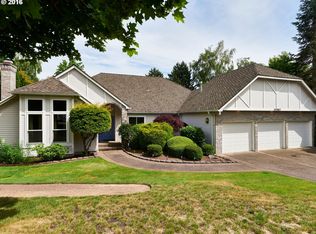Expansive 3477 sqft. single level Bull Mountain home. Luxurious details are sure to please between the chef's kitchen, living & dining areas, study, & utility rooms. There is also an enclosed sunroom, 2 bedrooms, a full bath, and breathtaking ensuite. Complete with an attached 3 car garage, storage attic, manicured front & backyards and uncovered patio.
This property is off market, which means it's not currently listed for sale or rent on Zillow. This may be different from what's available on other websites or public sources.

