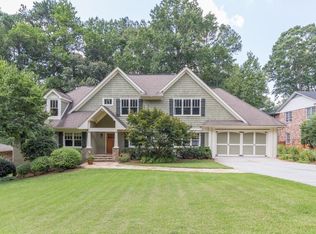Huge custom stepless entry ranch with double masters on the main in an amazing location convenient to the neighborhood amenities of The Leafmore Club.Walk or ride your bike to the shops & restaurants(8) of Oak Grove or access Mason Mill Park,Avis G Williams Library,Medlock Park or Emory University through the South Peachtree Creek Trail system. Open finished basement-perfect for in-law/nanny/teen suite features open plan & Sheetrock ceilings. LR, Den & DR vaulted to 13,2 Fireplaces,HW floors,3 HVAC systems, Brick out bldg & 4 car parking.Great multi-generational home
This property is off market, which means it's not currently listed for sale or rent on Zillow. This may be different from what's available on other websites or public sources.
