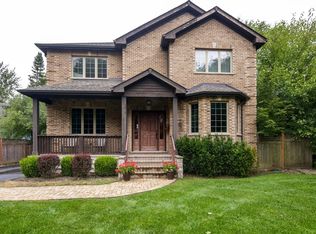GORGEOUS & MOVE-IN READY NOW. FURNISHED (PREFERRED) OR UNFURNISHED RENTAL! Hardwood floors throughout this open floorplan with vaulted family room/den. Stainless & granite top kitchen with working island features Eat-in table area with bay window leading right to the living room/woodburning fireplace & 3-season enclosed patio with sliders. Wet bar area just off the living room and half bath, quickly exits to the garage. SECOND floor features master suite & three bedrooms, hall bath and open landing for library, exercise or office space. Don't miss the finished basement with theater set up, pool table, performance stage! Attached two garage with mudroom/laundry access completes this Deerfield home.
This property is off market, which means it's not currently listed for sale or rent on Zillow. This may be different from what's available on other websites or public sources.

