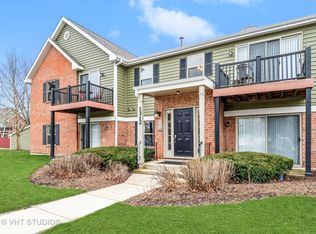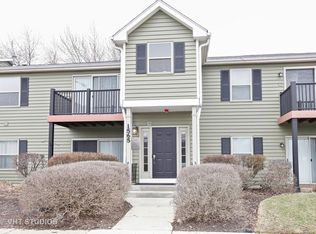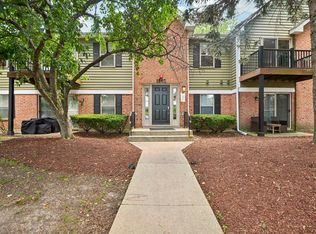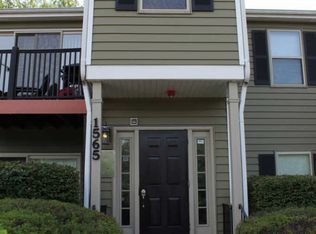Sold for $215,000
$215,000
1364 McDowell Rd #201, Naperville, IL 60563
2beds
838sqft
Condo
Built in 1985
-- sqft lot
$217,500 Zestimate®
$257/sqft
$1,877 Estimated rent
Home value
$217,500
$198,000 - $237,000
$1,877/mo
Zestimate® history
Loading...
Owner options
Explore your selling options
What's special
Great location in North Naperville! Light and bright 2nd level end unit. Well taken care of. Fresh paint and new flooring. Rare 2 parking spaces. School District 204. Popular Chantecleer Lakes! 2nd floor unit with vaulted ceiling and balcony. Light and bright. Sharp kitchen with cherry cabinets and newer appliances and separate dining area. Large vaulted living room with sliding doors to patio. 2 good sized bedrooms and updated bath. Laundry in unit. Central air conditioning and walk in closet. 2 assigned parking spaces right near unit! Enjoy pool, clubhouse & more. Walk to parks and forest preserve. Minutes to Metra train, expressways and downtown Naperville! Great complex. Pet Friendly. Unit is located near the Clubhouse with included Pool and Exercise Room access. Home Owners Association covers Water, Scavenger and Snow removal. Quick close available.
Facts & features
Interior
Bedrooms & bathrooms
- Bedrooms: 2
- Bathrooms: 1
- Full bathrooms: 1
Heating
- Forced air, Gas
Cooling
- Central
Appliances
- Included: Dishwasher, Dryer, Garbage disposal, Microwave, Range / Oven, Refrigerator, Washer
Features
- Flooring: Tile, Hardwood, Laminate
Interior area
- Total interior livable area: 838 sqft
Property
Parking
- Total spaces: 2
Features
- Exterior features: Vinyl, Brick
Lot
- Size: 19.43 Acres
Details
- Parcel number: 0710213157
Construction
Type & style
- Home type: Condo
Materials
- wood frame
Condition
- Year built: 1985
Utilities & green energy
- Sewer: Sewer-Public
Community & neighborhood
Location
- Region: Naperville
HOA & financial
HOA
- Has HOA: Yes
- HOA fee: $276 monthly
Other
Other facts
- Addtl Room 1 Level: Not Applicable
- Addtl Room 2 Level: Not Applicable
- Addtl Room 3 Level: Not Applicable
- Addtl Room 4 Level: Not Applicable
- Addtl Room 5 Level: Not Applicable
- Air Conditioning: Central Air
- Appliances: Oven/Range, Microwave, Dishwasher, Refrigerator, Disposal, Washer, Dryer
- 3rd Bedroom Level: Not Applicable
- 4th Bedroom Level: Not Applicable
- Exterior Building Type: Brick, Vinyl Siding
- Family Room Level: Not Applicable
- Heat/Fuel: Gas, Forced Air
- Sewer: Sewer-Public
- Water: Public
- Listing Type: Exclusive Right To Sell
- Assessment Includes: Common Insurance, Exterior Maintenance, Lawn Care, Snow Removal, Water, Scavenger, Clubhouse, Exercise Facilities, Pool
- Management: Manager Off-site
- 2nd Bedroom Level: Main Level
- Dining Room Flooring: Wood Laminate
- Dining Room Level: Main Level
- Kitchen Level: Main Level
- Living Room Flooring: Wood Laminate
- Living Room Level: Main Level
- Master Bedroom Level: Main Level
- Sale Terms: Conventional
- Kitchen Flooring: Ceramic Tile
- Parking Type: Space/s
- Other Information: School Bus Service, Commuter Bus
- Kitchen Type: Pantry-Closet
- Exposure: E (East)
- Common Area Amenities: Bike Room/Bike Trails
- Master Bedroom Flooring: Wood Laminate
- 2nd Bedroom Flooring: Wood Laminate
- Addtl Room 10 Level: Not Applicable
- Addtl Room 6 Level: Not Applicable
- Addtl Room 7 Level: Not Applicable
- Addtl Room 8 Level: Not Applicable
- Addtl Room 9 Level: Not Applicable
- Frequency: Monthly
- Status: Contingent
- Square Feet Source: Assessor
- Parking: Assigned Spaces
- 2nd Bedroom Window Treatments (Y/N): All
- Master Bedroom Window Treatments (Y/N): All
- Living Room Window Treatments (Y/N): All
- Bath Amenities: Soaking Tub
- Age: 31-40 Years
- Interior Property Features: 1st Floor Bedroom, Laundry Hook-Up in Unit, Vaulted/Cathedral Ceilings, 1st Floor Laundry, Wood Laminate Floors, 1st Floor Full Bath, Walk-In Closet(s)
- Parking On-Site: Yes
- Additional Rooms: No additional rooms
- Exterior Property Features: Patio
- Is Parking Included in Price: Yes
- Lot Dimensions: COMMON
- Laundry Level: Not Applicable
- Aprox. Total Finished Sq Ft: 0
- Total Sq Ft: 0
- Tax Year: 2018
- Parcel Identification Number: 0710213157
Price history
| Date | Event | Price |
|---|---|---|
| 9/9/2025 | Sold | $215,000+59.3%$257/sqft |
Source: Public Record Report a problem | ||
| 1/29/2021 | Sold | $135,000-3.5%$161/sqft |
Source: | ||
| 1/5/2021 | Contingent | $139,900$167/sqft |
Source: | ||
| 12/19/2020 | Pending sale | $139,900$167/sqft |
Source: RE/MAX Professionals Select #10946581 Report a problem | ||
| 12/19/2020 | Contingent | $139,900$167/sqft |
Source: | ||
Public tax history
| Year | Property taxes | Tax assessment |
|---|---|---|
| 2024 | $2,930 +5.9% | $54,933 +11.3% |
| 2023 | $2,765 +7.6% | $49,360 +13.2% |
| 2022 | $2,569 +3.7% | $43,590 +3.7% |
Find assessor info on the county website
Neighborhood: 60563
Nearby schools
GreatSchools rating
- 7/10Brookdale Elementary SchoolGrades: K-5Distance: 0.3 mi
- 7/10Thayer J Hill Middle SchoolGrades: 6-8Distance: 0.6 mi
- 10/10Metea Valley High SchoolGrades: 9-12Distance: 2.5 mi
Schools provided by the listing agent
- Elementary: Brookdale Elementary School
- Middle: Hill Middle School
- High: Metea Valley High School
Source: The MLS. This data may not be complete. We recommend contacting the local school district to confirm school assignments for this home.
Get a cash offer in 3 minutes
Find out how much your home could sell for in as little as 3 minutes with a no-obligation cash offer.
Estimated market value$217,500
Get a cash offer in 3 minutes
Find out how much your home could sell for in as little as 3 minutes with a no-obligation cash offer.
Estimated market value
$217,500



