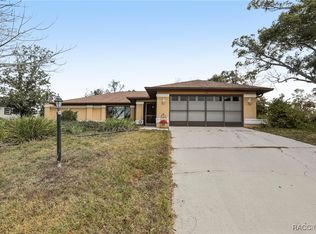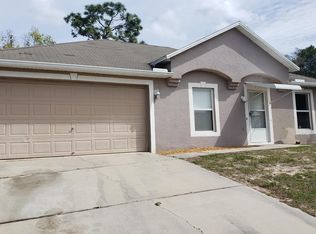Sold for $425,000
$425,000
1364 Newhope Rd, Spring Hill, FL 34606
3beds
1,993sqft
Single Family Residence
Built in 2024
8,712 Square Feet Lot
$394,100 Zestimate®
$213/sqft
$2,109 Estimated rent
Home value
$394,100
$355,000 - $437,000
$2,109/mo
Zestimate® history
Loading...
Owner options
Explore your selling options
What's special
Welcome to your dream home in the heart of Spring Hill, FL. This stunning new construction property offers the perfect blend of modern luxury and thoughtful design. As you step inside, you're greeted by an open floor plan that seamlessly connects the living spaces, creating a spacious and inviting atmosphere. The kitchen, with complete appliance package, overlooks the family room with views of the lush back yard. The dining room has elegant arches defining the area. The home features 3 bedrooms, 2 bathrooms, and a versatile flex room that can be used as a home office, playroom, or TV room to suit your lifestyle. The kitchen is a chef's delight with shaker cabinets and expansive quartz counters. The bathrooms also boast the same high-quality finishes, including dual sinks, a soaking tub and large walk-in shower in the primary bath. The second bath has the same finishes, just on a smaller scale. The primary bedroom offers a relaxing retreat, with ample room and luxurious en suite bath. Sliders lead out to the covered lanai and view of the back yard. The split floor plan's secondary bedrooms are generously sized and feature ceiling fans and closets with double doors. Each bedroom and the flex room are prewired for wall mounted TVs. Every detail has been carefully considered, from the luxury vinyl plank floors to the crown molding, 6-inch baseboards and wood framing around the windows. Wood plank ceilings adorn the front and back porches, creating cozy outdoor retreats where you can relax and enjoy the beautiful Florida weather. Practicality meets style with an inside laundry room complete with a sink for added convenience and plenty of room if you would like to add shelving or cabinets. The property is also adorned with new sod and landscaping, adding to its curb appeal and creating a serene outdoor oasis. The garage is extra large, with storage space galore! The landing at the bottom of the stairs provides room for storage, an extra refrigerator or chest freezer. The high ceiling would make a great area for overhead storage racks and the attic is floored for additional storage. Located in Spring Hill, this home offers convenience, comfort, and modern living at its finest. A short drive to restaurants, shopping, medical facilities, outdoor recreation and the beach, don't miss the opportunity to make this exceptional property your own!
Zillow last checked: 8 hours ago
Listing updated: November 15, 2024 at 08:15pm
Listed by:
Penny M Perry 727-243-1380,
RE/MAX Champions
Bought with:
Lesley Moylan, 3234388
REMAX Marketing Specialists
Source: HCMLS,MLS#: 2238370
Facts & features
Interior
Bedrooms & bathrooms
- Bedrooms: 3
- Bathrooms: 2
- Full bathrooms: 2
Primary bedroom
- Description: Walk in Closet, Sliding Doors, En Suite Bath
- Level: Main
- Area: 243.38
- Dimensions: 16.5x14.75
Primary bedroom
- Description: Walk in Closet, Sliding Doors, En Suite Bath
- Level: Main
- Area: 243.38
- Dimensions: 16.5x14.75
Bedroom 2
- Description: Ceiling Fan, Built in Closet
- Level: Main
- Area: 118.25
- Dimensions: 11x10.75
Bedroom 2
- Description: Ceiling Fan, Built in Closet
- Level: Main
- Area: 118.25
- Dimensions: 11x10.75
Bedroom 3
- Description: Ceiling Fan, Built in Closet
- Level: Main
- Area: 156
- Dimensions: 12x13
Bedroom 3
- Description: Ceiling Fan, Built in Closet
- Level: Main
- Area: 156
- Dimensions: 12x13
Dining room
- Level: Main
- Area: 143.75
- Dimensions: 12.5x11.5
Dining room
- Level: Main
- Area: 143.75
- Dimensions: 12.5x11.5
Kitchen
- Description: Breakfast bar, Closet Pantry, Quartz Counters
- Level: Main
- Area: 120
- Dimensions: 10x12
Kitchen
- Description: Breakfast bar, Closet Pantry, Quartz Counters
- Level: Main
- Area: 120
- Dimensions: 10x12
Laundry
- Description: Utility Sink
- Level: Main
- Area: 48
- Dimensions: 8x6
Laundry
- Description: Utility Sink
- Level: Main
- Area: 48
- Dimensions: 8x6
Living room
- Description: Fireplace, Ceiling Fan
- Level: Main
- Area: 427.5
- Dimensions: 19x22.5
Living room
- Description: Fireplace, Ceiling Fan
- Level: Main
- Area: 427.5
- Dimensions: 19x22.5
Office
- Description: Ceiling Fan
- Level: Main
- Area: 210.25
- Dimensions: 14.5x14.5
Office
- Description: Ceiling Fan
- Level: Main
- Area: 210.25
- Dimensions: 14.5x14.5
Other
- Description: Entrance Foyer
- Level: Main
- Area: 108
- Dimensions: 12x9
Other
- Description: Breakfast Nook
- Level: Main
- Area: 70
- Dimensions: 10x7
Other
- Description: Entrance Foyer
- Level: Main
- Area: 108
- Dimensions: 12x9
Other
- Description: Breakfast Nook
- Level: Main
- Area: 70
- Dimensions: 10x7
Heating
- Central, Electric
Cooling
- Central Air, Electric
Appliances
- Included: Dishwasher, Disposal, Dryer, Electric Oven, Microwave, Refrigerator, Washer
- Laundry: Sink
Features
- Breakfast Bar, Breakfast Nook, Built-in Features, Ceiling Fan(s), Double Vanity, Entrance Foyer, Kitchen Island, Open Floorplan, Pantry, Primary Bathroom -Tub with Separate Shower, Master Downstairs, Walk-In Closet(s), Split Plan
- Flooring: Vinyl
- Has fireplace: Yes
- Fireplace features: Wood Burning, Other
Interior area
- Total structure area: 1,993
- Total interior livable area: 1,993 sqft
Property
Parking
- Total spaces: 2
- Parking features: Attached, Garage Door Opener
- Attached garage spaces: 2
Features
- Levels: One
- Stories: 1
- Patio & porch: Front Porch
- Fencing: Vinyl,Wood
Lot
- Size: 8,712 sqft
- Dimensions: 80 x 125
Details
- Parcel number: R3232317502000770310
- Zoning: PDP
- Zoning description: Planned Development Project
- Special conditions: Corporate Owned
Construction
Type & style
- Home type: SingleFamily
- Architectural style: Contemporary
- Property subtype: Single Family Residence
Materials
- Block, Concrete, Stucco
- Roof: Shingle
Condition
- New construction: Yes
- Year built: 2024
Utilities & green energy
- Sewer: Private Sewer
- Water: Public
- Utilities for property: Cable Available, Electricity Available
Community & neighborhood
Security
- Security features: Smoke Detector(s)
Location
- Region: Spring Hill
- Subdivision: Spring Hill Unit 2
Other
Other facts
- Listing terms: Cash,Conventional,FHA,Owner May Carry,VA Loan
- Road surface type: Paved
Price history
| Date | Event | Price |
|---|---|---|
| 7/23/2024 | Sold | $425,000$213/sqft |
Source: | ||
| 7/7/2024 | Pending sale | $425,000$213/sqft |
Source: | ||
| 5/9/2024 | Listed for sale | $425,000-8.1%$213/sqft |
Source: | ||
| 4/25/2024 | Listing removed | -- |
Source: | ||
| 4/8/2024 | Price change | $462,340-2.1%$232/sqft |
Source: | ||
Public tax history
| Year | Property taxes | Tax assessment |
|---|---|---|
| 2024 | $1,155 +106.5% | $31,944 +10% |
| 2023 | $559 +5.3% | $29,040 +10% |
| 2022 | $531 +94.6% | $26,400 +200.5% |
Find assessor info on the county website
Neighborhood: 34606
Nearby schools
GreatSchools rating
- 2/10Deltona Elementary SchoolGrades: PK-5Distance: 1.3 mi
- 4/10Fox Chapel Middle SchoolGrades: 6-8Distance: 4.7 mi
- 3/10Weeki Wachee High SchoolGrades: 9-12Distance: 10.7 mi
Schools provided by the listing agent
- Elementary: Deltona
- Middle: Fox Chapel
- High: Weeki Wachee
Source: HCMLS. This data may not be complete. We recommend contacting the local school district to confirm school assignments for this home.
Get a cash offer in 3 minutes
Find out how much your home could sell for in as little as 3 minutes with a no-obligation cash offer.
Estimated market value$394,100
Get a cash offer in 3 minutes
Find out how much your home could sell for in as little as 3 minutes with a no-obligation cash offer.
Estimated market value
$394,100

