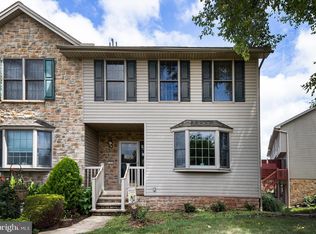This town home offers it all with so many upgrades! The kitchen features gorgeous granite counter-tops, center island with seating, pantry, stainless steel appliances (all included) and brand new dishwasher. Enjoy the open floor plan and spacious family room for entertaining. The second floor features the master bedroom with walk in closet and attached master bathroom with granite counter tops and double sink vanity. Plus two additional bedrooms and a full bathroom. The lower level is finished for additional family room, game room or office, whatever you need! Enjoy many mornings and evenings on the newly painted deck. Wood laminate flooring throughout! Plus an attached 2 car garage. Close to all major highways (PA Turnpike, 83, 283, 322) and Harrisburg airport. HOA fee covers all snow removal and grass mowing.
This property is off market, which means it's not currently listed for sale or rent on Zillow. This may be different from what's available on other websites or public sources.

