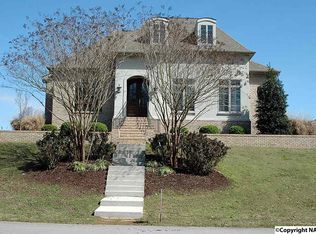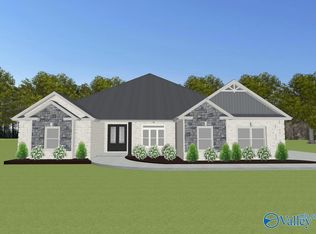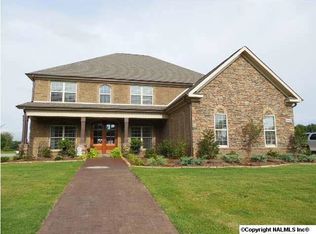Find home sweet home at this pristine lot in Brigadoon Village with custom built home featuring open floor plan, endless hardwood floors, and incredible detail. The grand foyer opens to the large dining room and spacious great room with gas fireplace. Gather around the kitchen island with granite, stainless appliances, and built in storage. Master suite features grand glamour bath with soaking tub and walk in glass and tile shower with huge closet. Three other bedrooms all feature hardwoods, crown, and smooth ceilings. You'll love entertaining on the private back patio with detached 2 car garage. HOA includes club house, and pool. Call today to see this majestic home, PRICED TO SELL!
This property is off market, which means it's not currently listed for sale or rent on Zillow. This may be different from what's available on other websites or public sources.


