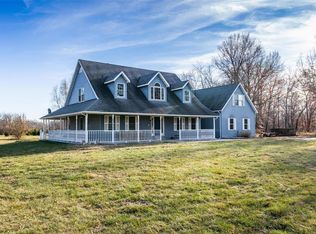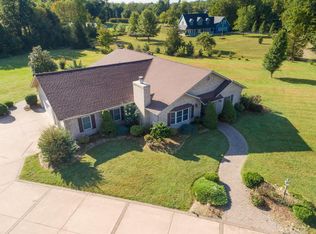Closed
$1,270,000
13642 Saint Rose Rd, Highland, IL 62249
6beds
8,680sqft
Townhouse, Single Family Residence
Built in 1972
13.34 Acres Lot
$1,270,900 Zestimate®
$146/sqft
$3,489 Estimated rent
Home value
$1,270,900
$1.17M - $1.37M
$3,489/mo
Zestimate® history
Loading...
Owner options
Explore your selling options
What's special
This exceptional property offers the perfect blend of luxury, privacy, and recreation-all just minutes from town. Set on 14 beautifully maintained acres, it features a stocked pond, saltwater pool, and lush landscaping that gives the estate a resort-like feel. Inside, the spacious chef's kitchen is designed for entertaining, while large windows flood the home with natural light. The private primary suite provides a quiet retreat, and an indoor gym with a basketball court adds even more to enjoy year-round. Two garages and a large pole barn offer ample storage for vehicles, equipment, or hobbies. Conveniently located just 30 minutes to Edwardsville and 45 minutes to St. Louis, this property truly has it all.
Zillow last checked: 8 hours ago
Listing updated: February 15, 2026 at 12:02am
Listing courtesy of:
JUSTIN BRUEHL 618-410-9496,
LIVING THE DREAM INC.
Bought with:
Non Member
NON MEMBER
Source: MRED as distributed by MLS GRID,MLS#: EB458223
Facts & features
Interior
Bedrooms & bathrooms
- Bedrooms: 6
- Bathrooms: 5
- Full bathrooms: 5
Primary bedroom
- Features: Flooring (Carpet)
- Level: Second
- Area: 240 Square Feet
- Dimensions: 15x16
Bedroom 2
- Features: Flooring (Carpet)
- Level: Second
- Area: 195 Square Feet
- Dimensions: 13x15
Bedroom 3
- Features: Flooring (Carpet)
- Level: Second
- Area: 238 Square Feet
- Dimensions: 14x17
Bedroom 4
- Features: Flooring (Carpet)
- Level: Second
- Area: 256 Square Feet
- Dimensions: 16x16
Bedroom 5
- Features: Flooring (Carpet)
- Level: Second
- Area: 176 Square Feet
- Dimensions: 11x16
Dining room
- Level: Main
- Area: 294 Square Feet
- Dimensions: 14x21
Kitchen
- Features: Kitchen (Eating Area-Table Space), Flooring (Tile)
- Level: Main
- Area: 475 Square Feet
- Dimensions: 19x25
Living room
- Level: Main
- Area: 475 Square Feet
- Dimensions: 19x25
Office
- Level: Second
- Area: 252 Square Feet
- Dimensions: 14x18
Recreation room
- Level: Lower
- Area: 1620 Square Feet
- Dimensions: 30x54
Heating
- Geothermal
Features
- Basement: Egress Window
- Has fireplace: Yes
- Fireplace features: Gas Starter, Wood Burning, Other
Interior area
- Total interior livable area: 8,680 sqft
Property
Parking
- Total spaces: 4
- Parking features: Yes, Attached, Detached, Garage
- Attached garage spaces: 4
Features
- Stories: 2
Lot
- Size: 13.34 Acres
- Features: Wooded
Details
- Parcel number: 011240200000009
Construction
Type & style
- Home type: Townhouse
- Property subtype: Townhouse, Single Family Residence
Condition
- New construction: No
- Year built: 1972
Community & neighborhood
Location
- Region: Highland
- Subdivision: None
Other
Other facts
- Listing terms: Cash
Price history
| Date | Event | Price |
|---|---|---|
| 2/13/2026 | Sold | $1,270,000-4.4%$146/sqft |
Source: | ||
| 12/18/2025 | Pending sale | $1,329,000+4.6%$153/sqft |
Source: | ||
| 10/15/2025 | Sold | $1,270,000-4.4%$146/sqft |
Source: | ||
| 8/28/2025 | Contingent | $1,329,000$153/sqft |
Source: My State MLS #11556177 Report a problem | ||
| 8/27/2025 | Pending sale | $1,329,000$153/sqft |
Source: | ||
Public tax history
| Year | Property taxes | Tax assessment |
|---|---|---|
| 2024 | $16,630 +8.9% | $284,790 +10.4% |
| 2023 | $15,274 +6.5% | $257,870 +8.3% |
| 2022 | $14,346 +2.7% | $238,060 +6% |
Find assessor info on the county website
Neighborhood: 62249
Nearby schools
GreatSchools rating
- NAHighland Primary SchoolGrades: PK-2Distance: 2.9 mi
- 6/10Highland Middle SchoolGrades: 6-8Distance: 2.9 mi
- 9/10Highland High SchoolGrades: 9-12Distance: 2.9 mi
Schools provided by the listing agent
- Elementary: Highland
- Middle: Highland
- High: Highland
Source: MRED as distributed by MLS GRID. This data may not be complete. We recommend contacting the local school district to confirm school assignments for this home.
Get a cash offer in 3 minutes
Find out how much your home could sell for in as little as 3 minutes with a no-obligation cash offer.
Estimated market value$1,270,900
Get a cash offer in 3 minutes
Find out how much your home could sell for in as little as 3 minutes with a no-obligation cash offer.
Estimated market value
$1,270,900

