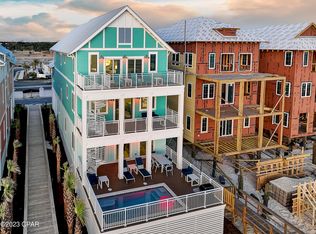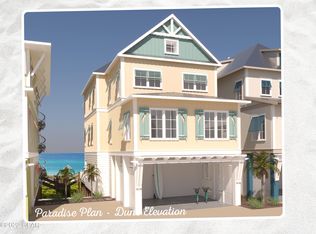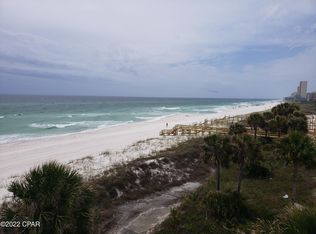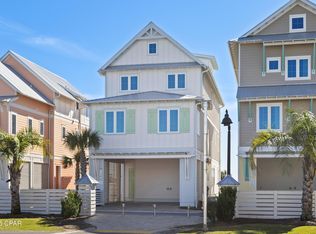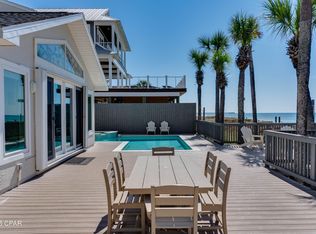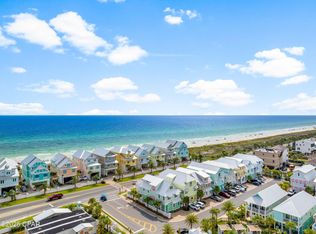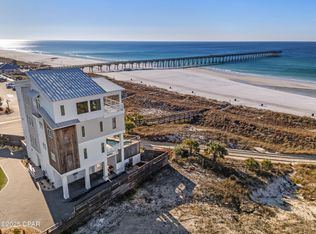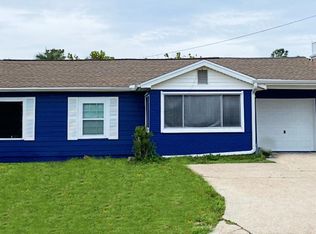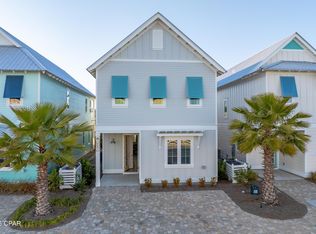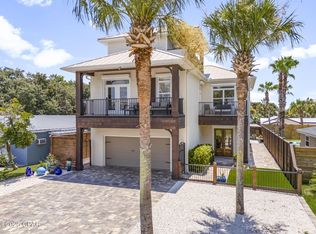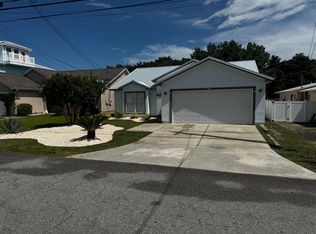**SELLER FINANCING AVAILABLE** **PRIVATE ELEVATOR** This Gulf-front retreat in Margaritaville Beach Cottage Resort blends laid-back luxury with modern comfort, offering the ultimate escape in Panama City Beach. Built in 2023 and sold fully furnished, this Oasis floor plan spans 3,990 square feet across three levels - all with unobstructed views of the emerald Gulf waters. Professionally designed with decor that captures the breezy, carefree vibe of the Margaritaville lifestyle, the home features luxury vinyl plank flooring throughout and a thoughtful layout tailored for both relaxed getaways and high-performing rentals. From morning coffee to sunset cocktails, enjoy panoramic Gulf views from your private balconies on every level. The first floor features a spacious recreation room with a foosball table, wet bar, full-sized refrigerator, and ice maker - perfect for entertaining after a day in the sun. Step outside to your private 8x17 beachfront pool and take the private dune walkover straight to the sand. With 6 bedrooms, a bunk area, and 6.5 bathrooms, this home comfortably accommodates large families and rental guests alike. The private elevator makes each level easily accessible. On the second floor, an open-concept great room takes full advantage of the water views, with a living area, dining space, and a chef's kitchen featuring Frigidaire Professional appliances, a 36'' gas range, quartz countertops, and maple cabinetry. Two guest suites with private baths, a powder room, and a full laundry area round out this level. Upstairs, the Gulf-facing primary suite offers a true retreat with expansive views down the coast, a walk-in closet, balcony access, and a spa-inspired ensuite with double vanities and a walk-in shower. Two more guest bedrooms with private baths and a cozy bunk nook complete the third floor. Additional features include a two-car covered carport plus parking for three more vehicles - rare for Gulf-front homes. As part of the Margaritaville Beach Cottage Resort, you and your guests have access to top-tier amenities: a resort-style pool with a 425-foot lazy river and H2O Adventure waterslides, pickleball court, indoor arcade, game lawn, hammock grove, and poolside movie nights. On-site dining options include The Salty Rim Bar & Grill, Fins Restaurant & Bar, and Joe Merchant's Coffee & Provisions - perfect for everything from poolside snacks to sunset dinners. Whether you're looking for a luxurious vacation home or a high-performing rental property, this is a rare opportunity to own in one of the most exciting beachfront resorts on the Emerald Coast. Call today to schedule your private tour and explore rental income potential, projections, and how to make this island-inspired dream a reality.
For sale
$3,500,000
13643 Front Beach Rd, Panama City Beach, FL 32413
6beds
3,990sqft
Est.:
Single Family Residence
Built in 2023
0.9 Acres Lot
$-- Zestimate®
$877/sqft
$-- HOA
What's special
- 311 days |
- 1,296 |
- 75 |
Zillow last checked: 8 hours ago
Listing updated: February 17, 2026 at 11:16am
Listed by:
Craig Duran 850-290-0417,
Berkshire Hathaway HomeServices Beach Properties of Florida
Source: CPAR,MLS#: 772029 Originating MLS: Central Panhandle Association of REALTORS
Originating MLS: Central Panhandle Association of REALTORS
Tour with a local agent
Facts & features
Interior
Bedrooms & bathrooms
- Bedrooms: 6
- Bathrooms: 7
- Full bathrooms: 6
- 1/2 bathrooms: 1
Rooms
- Room types: Bedroom, Dining Room, Great Room, Kitchen, Primary Bedroom, Recreation
Primary bedroom
- Level: Third
- Dimensions: 14 x 15
Bedroom
- Level: First
- Dimensions: 11.25 x 12.5
Bedroom
- Level: Second
- Dimensions: 12 x 12
Bedroom
- Level: Second
- Dimensions: 12 x 12
Bedroom
- Level: Third
- Dimensions: 14 x 15
Bedroom
- Level: Third
- Dimensions: 12 x 12
Dining room
- Level: Second
- Dimensions: 11 x 12
Great room
- Level: Second
- Dimensions: 26 x 15
Kitchen
- Level: Second
- Dimensions: 11 x 13
Recreation
- Level: First
- Dimensions: 25 x 15
Heating
- Electric
Cooling
- Central Air, Ceiling Fan(s), ENERGY STAR Qualified Equipment
Appliances
- Included: Bar Fridge, Electric Oven, Electric Range, Tankless Water Heater
Features
- Flooring: Luxury Vinyl Plank
- Windows: Double Pane Windows, Storm Window(s)
Interior area
- Total structure area: 3,990
- Total interior livable area: 3,990 sqft
Video & virtual tour
Property
Features
- Patio & porch: Balcony, Deck, Covered, Porch
- Exterior features: Barbecue, Covered Patio, Deck, Outdoor Shower
- Has private pool: Yes
- Pool features: Gas Heat, In Ground, Community, Private
- Has view: Yes
- View description: Gulf
- Has water view: Yes
- Water view: Gulf
- Waterfront features: Gulf
Lot
- Size: 0.9 Acres
- Dimensions: 40 x 206
- Features: Sprinkler System
Details
- Parcel number: 34764100100
Construction
Type & style
- Home type: SingleFamily
- Architectural style: Coastal
- Property subtype: Single Family Residence
Materials
- HardiPlank Type
- Foundation: Pillar/Post/Pier
- Roof: Metal
Condition
- New construction: No
- Year built: 2023
Utilities & green energy
- Sewer: Public Sewer
- Utilities for property: Electricity Available
Community & HOA
Community
- Features: Pool, Barbecue, Short Term Rental Allowed
- Security: Fire Sprinkler System
- Subdivision: Margaritaville Cottages
HOA
- Has HOA: Yes
Location
- Region: Panama City Beach
Financial & listing details
- Price per square foot: $877/sqft
- Tax assessed value: $2,859,067
- Annual tax amount: $31,489
- Date on market: 11/17/2025
- Cumulative days on market: 588 days
- Electric utility on property: Yes
Estimated market value
Not available
Estimated sales range
Not available
$6,756/mo
Price history
Price history
| Date | Event | Price |
|---|---|---|
| 10/2/2025 | Price change | $3,500,000-12.5%$877/sqft |
Source: | ||
| 4/16/2025 | Listed for sale | $3,999,000-11.1%$1,002/sqft |
Source: | ||
| 4/1/2025 | Listing removed | $4,500,000$1,128/sqft |
Source: | ||
| 6/7/2024 | Listed for sale | $4,500,000$1,128/sqft |
Source: | ||
| 6/5/2024 | Pending sale | $4,500,000$1,128/sqft |
Source: | ||
| 4/11/2024 | Listed for sale | $4,500,000+28.6%$1,128/sqft |
Source: | ||
| 7/12/2023 | Sold | $3,500,000$877/sqft |
Source: | ||
| 4/28/2022 | Pending sale | $3,500,000$877/sqft |
Source: | ||
| 4/23/2022 | Listed for sale | $3,500,000$877/sqft |
Source: | ||
Public tax history
Public tax history
| Year | Property taxes | Tax assessment |
|---|---|---|
| 2024 | $31,489 +199.3% | $2,859,067 +315.4% |
| 2023 | $10,522 +60.1% | $688,288 +10% |
| 2022 | $6,571 | $625,716 |
Find assessor info on the county website
BuyAbility℠ payment
Est. payment
$20,808/mo
Principal & interest
$17104
Property taxes
$3704
Climate risks
Neighborhood: 32413
Nearby schools
GreatSchools rating
- 8/10Hutchison Beach Elementary SchoolGrades: K-5Distance: 0.6 mi
- 7/10Surfside Middle SchoolGrades: 6-8Distance: 0.7 mi
- 4/10J.R. Arnold High SchoolGrades: 9-12Distance: 2 mi
Schools provided by the listing agent
- Elementary: Hutchison Beach
- Middle: Surfside
- High: Arnold
Source: CPAR. This data may not be complete. We recommend contacting the local school district to confirm school assignments for this home.
