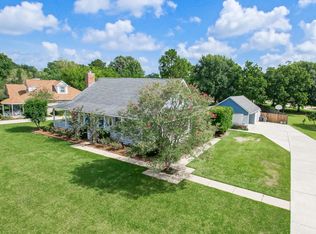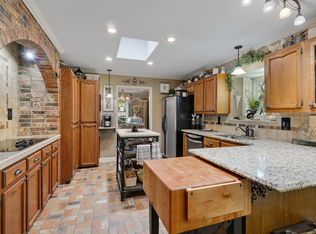Sold
Price Unknown
13645 Mary Edith Pl, Baton Rouge, LA 70809
4beds
2,421sqft
Single Family Residence, Residential
Built in 1987
0.59 Acres Lot
$429,000 Zestimate®
$--/sqft
$2,834 Estimated rent
Home value
$429,000
$399,000 - $463,000
$2,834/mo
Zestimate® history
Loading...
Owner options
Explore your selling options
What's special
Extra Extra! This home has lots of extras. The spacious lot offers extra yard space. The extra-large garage has room for three vehicles with extra storage space beyond that. There’s also an extra bonus room with a half bath off the garage and just across the patio from the back door of the home. This room would function perfectly as a home office or workout room. On the backside of the garage there’s an extra slab where a boat could be kept, or it could be used for extra parking. The interior has no carpet. Each of the guest bedrooms features a built-in desk area. The kitchen has updated appliances, including a commercial-grade DCS range oven with gas cooktop, ample cabinet space, and a large walk-in pantry. Off the living room, there’s a sunroom that provides extra functional space which could be used for a multitude of things. The spacious utility room has a full bath in it. Two beautiful live oaks flank the front yard and the gazebo off the front porch assist them in adding to the home’s curb appeal. This home also boasts a whole-home generator. This one is worth checking out for sure, don’t wait!
Zillow last checked: 8 hours ago
Listing updated: April 24, 2025 at 02:53pm
Listed by:
Matt Noel,
Coldwell Banker ONE
Bought with:
Catherine Lawrence, 0995699085
Coldwell Banker ONE
Source: ROAM MLS,MLS#: 2025005065
Facts & features
Interior
Bedrooms & bathrooms
- Bedrooms: 4
- Bathrooms: 3
- Full bathrooms: 3
Primary bedroom
- Features: En Suite Bath
- Level: First
- Area: 221.76
- Width: 12.6
Bedroom 1
- Level: First
- Area: 144.16
- Width: 10.6
Bedroom 2
- Level: First
- Area: 154.76
- Width: 10.6
Bedroom 3
- Level: First
- Area: 112.36
- Width: 10.6
Primary bathroom
- Features: Double Vanity, Shower Only, Walk-In Closet(s)
Dining room
- Level: First
- Area: 168.48
Kitchen
- Features: Granite Counters, Counters Solid Surface
- Level: First
- Area: 221.76
Living room
- Level: First
- Area: 325.36
Heating
- Central
Cooling
- Central Air, Ceiling Fan(s)
Appliances
- Included: Gas Cooktop, Dishwasher, Range/Oven
- Laundry: Electric Dryer Hookup, Washer Hookup, Gas Dryer Hookup, Inside, Washer/Dryer Hookups
Features
- Crown Molding
- Flooring: Ceramic Tile, Wood
- Number of fireplaces: 1
Interior area
- Total structure area: 3,579
- Total interior livable area: 2,421 sqft
Property
Parking
- Parking features: Garage Faces Rear, Garage Door Opener
- Has garage: Yes
Features
- Stories: 1
- Patio & porch: Patio, Porch
- Fencing: Wood
- Frontage length: 105
Lot
- Size: 0.59 Acres
- Dimensions: 105 x 242 x 103 x 252
- Features: Landscaped
Details
- Additional structures: Gazebo
- Parcel number: 00103462
- Special conditions: Standard
- Other equipment: Generator
Construction
Type & style
- Home type: SingleFamily
- Architectural style: Traditional
- Property subtype: Single Family Residence, Residential
Materials
- Brick Siding, Wood Siding, Frame
- Foundation: Slab
- Roof: Shingle
Condition
- New construction: No
- Year built: 1987
Utilities & green energy
- Gas: Atmos
- Sewer: Public Sewer
- Water: Public
Community & neighborhood
Security
- Security features: Security System
Location
- Region: Baton Rouge
- Subdivision: Briarwood Estates
HOA & financial
HOA
- Has HOA: Yes
- HOA fee: $100 annually
Other
Other facts
- Listing terms: Cash,Conventional,FHA,VA Loan
Price history
| Date | Event | Price |
|---|---|---|
| 4/24/2025 | Sold | -- |
Source: | ||
| 3/25/2025 | Pending sale | $435,000$180/sqft |
Source: | ||
| 3/21/2025 | Listed for sale | $435,000$180/sqft |
Source: | ||
Public tax history
| Year | Property taxes | Tax assessment |
|---|---|---|
| 2024 | $2,908 +26.2% | $32,600 +20.3% |
| 2023 | $2,304 +3.3% | $27,100 |
| 2022 | $2,231 +2% | $27,100 |
Find assessor info on the county website
Neighborhood: Kleinpeter
Nearby schools
GreatSchools rating
- 8/10Woodlawn Elementary SchoolGrades: PK-5Distance: 1.7 mi
- 6/10Woodlawn Middle SchoolGrades: 6-8Distance: 2.1 mi
- 3/10Woodlawn High SchoolGrades: 9-12Distance: 1.5 mi
Schools provided by the listing agent
- District: East Baton Rouge
Source: ROAM MLS. This data may not be complete. We recommend contacting the local school district to confirm school assignments for this home.
Sell with ease on Zillow
Get a Zillow Showcase℠ listing at no additional cost and you could sell for —faster.
$429,000
2% more+$8,580
With Zillow Showcase(estimated)$437,580

