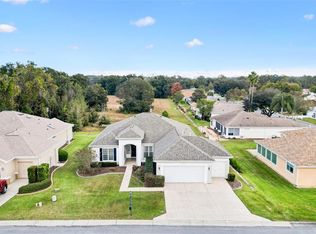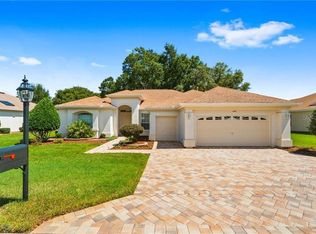Sold for $387,500
$387,500
13645 SE 97th Terrace Rd, Summerfield, FL 34491
2beds
2,148sqft
Single Family Residence
Built in 2002
9,148 Square Feet Lot
$382,500 Zestimate®
$180/sqft
$2,540 Estimated rent
Home value
$382,500
$337,000 - $432,000
$2,540/mo
Zestimate® history
Loading...
Owner options
Explore your selling options
What's special
Do you want a beautiful home with privacy in the back, then this is the one! 2 bedroom and 2 bath plus den Santa Rosa with spacious kitchen, skylight give a wonderful brightness to the home and has dining area and windows to the front of the home. Stainless steel appliances in the kitchen. Zodiac countertops and Corian sink. Driveway and sidewalk have just been painted (Epoxy flake), courtyard entry, glass entry door, large living room with formal dining room. The beautiful desk unit in the den with built in plugs conveys with the purchase. Enclosed lanai and painted floor with privacy to the beautiful nature preserve. Lanai has outlets for a hot tub. Crown molding in dining room, living room, primary bedroom and hallway. The garage is extended and has a golf cart garage, and the storage cabinets convey. Roof was re-shingled in 2020, HVAC new in 2018, water heater new in 2023. Golf cart is available. This home is immaculate and well maintained, see it today!
Zillow last checked: 8 hours ago
Listing updated: December 09, 2024 at 07:29am
Listing Provided by:
Judy Trout 352-208-2629,
JUDY L. TROUT REALTY 352-208-2629,
Jamison Foster 352-274-1825,
JUDY L. TROUT REALTY
Bought with:
Candace Tulensru, 3351301
WORTH CLARK REALTY
Source: Stellar MLS,MLS#: OM686377 Originating MLS: Ocala - Marion
Originating MLS: Ocala - Marion

Facts & features
Interior
Bedrooms & bathrooms
- Bedrooms: 2
- Bathrooms: 2
- Full bathrooms: 2
Primary bedroom
- Features: Walk-In Closet(s)
- Level: First
- Dimensions: 22.3x14.11
Bedroom 2
- Features: Built-in Closet
- Level: First
- Dimensions: 10.11x10.1
Den
- Level: First
- Dimensions: 10.9x9.9
Dinette
- Level: First
- Dimensions: 13.2x8
Kitchen
- Level: First
- Dimensions: 13.2x12
Living room
- Level: First
- Dimensions: 12.9x13.7
Heating
- Natural Gas
Cooling
- Central Air
Appliances
- Included: Dishwasher, Disposal, Dryer, Microwave, Range, Refrigerator, Washer
- Laundry: Inside
Features
- Ceiling Fan(s), Eating Space In Kitchen, Living Room/Dining Room Combo, Open Floorplan, Solid Surface Counters, Walk-In Closet(s)
- Flooring: Carpet, Ceramic Tile, Engineered Hardwood
- Windows: Blinds, Window Treatments
- Has fireplace: No
Interior area
- Total structure area: 3,298
- Total interior livable area: 2,148 sqft
Property
Parking
- Total spaces: 2
- Parking features: Golf Cart Garage
- Attached garage spaces: 2
- Details: Garage Dimensions: 29x25
Features
- Levels: One
- Stories: 1
- Exterior features: Irrigation System
- Spa features: Other
- Has view: Yes
- View description: Trees/Woods
Lot
- Size: 9,148 sqft
- Dimensions: 85 x 106
Details
- Parcel number: 6124002000
- Zoning: PUD
- Special conditions: None
Construction
Type & style
- Home type: SingleFamily
- Property subtype: Single Family Residence
Materials
- Block, Stucco
- Foundation: Slab
- Roof: Shingle
Condition
- New construction: No
- Year built: 2002
Details
- Builder model: Santa Rosa
Utilities & green energy
- Sewer: Public Sewer
- Water: Public
- Utilities for property: Electricity Connected, Natural Gas Connected, Sewer Connected, Street Lights, Underground Utilities, Water Connected
Community & neighborhood
Security
- Security features: Gated Community
Community
- Community features: Association Recreation - Owned, Clubhouse, Deed Restrictions, Dog Park, Fitness Center, Gated Community - Guard, Golf Carts OK, Golf, Pool, Restaurant, Sidewalks
Senior living
- Senior community: Yes
Location
- Region: Summerfield
- Subdivision: SPRUCE CREEK GC
HOA & financial
HOA
- Has HOA: Yes
- HOA fee: $184 monthly
- Amenities included: Basketball Court, Clubhouse, Fence Restrictions, Fitness Center, Gated, Golf Course, Pickleball Court(s), Pool, Recreation Facilities, Shuffleboard Court, Spa/Hot Tub, Tennis Court(s)
- Services included: Reserve Fund, Manager, Private Road, Recreational Facilities, Security, Trash
- Association name: Nicole Arrias
- Association phone: 352-307-0696
Other fees
- Pet fee: $0 monthly
Other financial information
- Total actual rent: 0
Other
Other facts
- Listing terms: Cash,Conventional,VA Loan
- Ownership: Fee Simple
- Road surface type: Asphalt
Price history
| Date | Event | Price |
|---|---|---|
| 12/6/2024 | Sold | $387,500-3%$180/sqft |
Source: | ||
| 10/25/2024 | Pending sale | $399,500$186/sqft |
Source: | ||
| 9/24/2024 | Listed for sale | $399,500+52.1%$186/sqft |
Source: | ||
| 9/26/2002 | Sold | $262,600$122/sqft |
Source: Public Record Report a problem | ||
Public tax history
| Year | Property taxes | Tax assessment |
|---|---|---|
| 2024 | $302 | $206,495 +3% |
| 2023 | $302 +1.5% | $200,481 +3% |
| 2022 | $297 | $194,642 +3% |
Find assessor info on the county website
Neighborhood: 34491
Nearby schools
GreatSchools rating
- 2/10Harbour View Elementary SchoolGrades: PK-5Distance: 1.7 mi
- 4/10Lake Weir Middle SchoolGrades: 6-8Distance: 1.7 mi
- 2/10Lake Weir High SchoolGrades: 9-12Distance: 3.9 mi
Get a cash offer in 3 minutes
Find out how much your home could sell for in as little as 3 minutes with a no-obligation cash offer.
Estimated market value
$382,500

