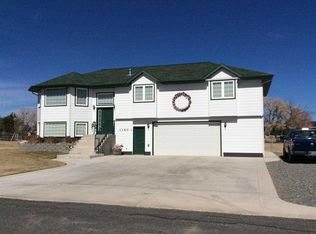Closed
Price Unknown
1365 Angus Rd, Helena, MT 59602
4beds
1,876sqft
Single Family Residence
Built in 2002
0.51 Acres Lot
$562,400 Zestimate®
$--/sqft
$2,701 Estimated rent
Home value
$562,400
$534,000 - $591,000
$2,701/mo
Zestimate® history
Loading...
Owner options
Explore your selling options
What's special
Turnkey 2-story home w/uniquely awesome floor pan located in Ranchview Estates; 15 minutes from downtown Helena via I15. Constructed in 2002 & beautifully updated over the past few years including laminate flooring, carpet, & interior paint in soft neutrals & alluring accent colors. Front entry captures your attention immediately, opening into a large living room w/14’+ vaulted ceilings, skylights, & a very inviting gas fireplace. Main level also comprises spacious kitchen, formal dining (doubling as a cozy-chic sitting room), laundry, half bath, & well-appointed primary bedroom w/ensuite bath & walk-in closet. Second level offers 3 additional bedrooms, full bath, & pleasant views from every room. Attached triple garage w/extra deep stall to accommodate your workout equipment or tool bench! Bask in peaceful Montana views from the patio overlooking the large fenced back yard that borders county parkland. All the space you desire for outdoor entertaining and yard games this summer!
Zillow last checked: 8 hours ago
Listing updated: July 25, 2023 at 12:36pm
Listed by:
Erin Oelkers Mondie 406-461-0613,
Big Sky Brokers, LLC,
Freda Wilkinson 406-431-5240,
Big Sky Brokers, LLC
Bought with:
BJ Geier, RRE-BRO-LIC-11823
Associated Brokers, LLC
Source: MRMLS,MLS#: 30000730
Facts & features
Interior
Bedrooms & bathrooms
- Bedrooms: 4
- Bathrooms: 3
- Full bathrooms: 2
- 1/2 bathrooms: 1
Heating
- Forced Air, Gas
Cooling
- Central Air
Appliances
- Included: Dishwasher, Gas Range, Microwave, Refrigerator
Features
- Ceiling Fan(s), Cathedral Ceiling(s)
- Flooring: Carpet, Laminate
- Basement: Crawl Space
- Number of fireplaces: 1
- Fireplace features: Gas
Interior area
- Total interior livable area: 1,876 sqft
- Finished area below ground: 0
Property
Parking
- Total spaces: 3
- Parking features: Attached, Garage Faces Front, Garage, Garage Door Opener, Heated Garage
- Attached garage spaces: 3
Features
- Levels: Two
- Stories: 2
- Patio & porch: Patio
- Fencing: Chain Link
Lot
- Size: 0.51 Acres
- Features: Few Trees
Details
- Parcel number: 05199517207300000
- Zoning: Residential
Construction
Type & style
- Home type: SingleFamily
- Architectural style: Traditional
- Property subtype: Single Family Residence
Materials
- Foundation: Poured
- Roof: Composition
Condition
- Updated/Remodeled
- New construction: No
- Year built: 2002
Utilities & green energy
- Sewer: Septic Tank
- Water: Community/Coop
- Utilities for property: Electricity Connected, Natural Gas Connected, Water Connected
Community & neighborhood
Security
- Security features: Smoke Detector(s)
Location
- Region: Helena
- Subdivision: Ranchview
HOA & financial
HOA
- Has HOA: Yes
- HOA fee: $45 monthly
- Amenities included: Water
- Association name: Ranchview Water Users Association
Other
Other facts
- Listing agreement: Exclusive Right To Sell
- Has irrigation water rights: Yes
- Listing terms: Cash,Conventional,FHA,VA Loan
- Road surface type: Asphalt
Price history
| Date | Event | Price |
|---|---|---|
| 10/17/2025 | Listing removed | $569,000$303/sqft |
Source: | ||
| 10/3/2025 | Price change | $569,000-1.9%$303/sqft |
Source: | ||
| 10/1/2025 | Price change | $579,900-0.9%$309/sqft |
Source: | ||
| 9/23/2025 | Listed for sale | $584,900+24.4%$312/sqft |
Source: | ||
| 4/7/2023 | Sold | -- |
Source: | ||
Public tax history
| Year | Property taxes | Tax assessment |
|---|---|---|
| 2024 | -- | $474,600 |
| 2023 | -- | $474,600 +49.1% |
| 2022 | $2,987 -1.9% | $318,400 |
Find assessor info on the county website
Neighborhood: Helena Valley Northwest
Nearby schools
GreatSchools rating
- 5/10Jim Darcy SchoolGrades: PK-5Distance: 0.9 mi
- 6/10C R Anderson Middle SchoolGrades: 6-8Distance: 8.2 mi
- 7/10Capital High SchoolGrades: 9-12Distance: 7.2 mi
