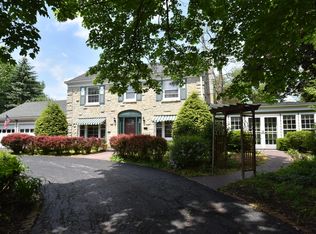Closed
$710,000
1365 Blue Ridge BOULEVARD, Elm Grove, WI 53122
3beds
2,540sqft
Single Family Residence
Built in 1976
0.47 Acres Lot
$853,600 Zestimate®
$280/sqft
$4,451 Estimated rent
Home value
$853,600
$777,000 - $947,000
$4,451/mo
Zestimate® history
Loading...
Owner options
Explore your selling options
What's special
This spectacular 3-BDR 3+ BA ranch home in a highly desirable location features outstanding curb appeal as well as a fabulous (open concept) floor plan w/ generous room sizes throughout. Even the fussiest Buyer will be impressed w/ how well this home shows. Features include a spacious living & dining rooms, spectacular chef's kitchen w/ loads of custom cabinets, center island, upgraded appliances and an awesome family room w/ a wet bar for your entertainment needs. In addition, the home has updated baths, a master bedroom suite w/ spa like bath w/ heated floors and walk-in closet. Want more? Enjoy relaxing in the private, professionally landscaped gorgeous backyard. No need to sweat the big-ticket items the windows & siding are all new! Truly a wonderful home!
Zillow last checked: 8 hours ago
Listing updated: December 22, 2023 at 09:15am
Listed by:
Randy Rosen 262-243-6200,
HomeBuyers Advantage, LLC
Bought with:
Ann G Kleber
Source: WIREX MLS,MLS#: 1857116 Originating MLS: Metro MLS
Originating MLS: Metro MLS
Facts & features
Interior
Bedrooms & bathrooms
- Bedrooms: 3
- Bathrooms: 4
- Full bathrooms: 3
- 1/2 bathrooms: 1
- Main level bedrooms: 3
Primary bedroom
- Level: Main
- Area: 266
- Dimensions: 14 x 19
Bedroom 2
- Level: Main
- Area: 180
- Dimensions: 12 x 15
Bedroom 3
- Level: Main
- Area: 204
- Dimensions: 12 x 17
Bathroom
- Features: Tub Only, Ceramic Tile, Shower Over Tub
Dining room
- Level: Main
- Area: 143
- Dimensions: 11 x 13
Family room
- Level: Main
- Area: 273
- Dimensions: 21 x 13
Kitchen
- Level: Main
- Area: 156
- Dimensions: 12 x 13
Living room
- Level: Main
- Area: 234
- Dimensions: 13 x 18
Heating
- Natural Gas, Forced Air
Cooling
- Central Air
Appliances
- Included: Dishwasher, Disposal, Dryer, Oven, Range, Refrigerator, Washer, Water Softener
Features
- High Speed Internet, Walk-In Closet(s), Wet Bar, Kitchen Island
- Flooring: Wood or Sim.Wood Floors
- Basement: Full
Interior area
- Total structure area: 2,540
- Total interior livable area: 2,540 sqft
Property
Parking
- Total spaces: 2
- Parking features: Garage Door Opener, Attached, 2 Car
- Attached garage spaces: 2
Features
- Levels: One
- Stories: 1
- Patio & porch: Patio
Lot
- Size: 0.47 Acres
Details
- Parcel number: EGV 1104072
- Zoning: Res
Construction
Type & style
- Home type: SingleFamily
- Architectural style: Ranch
- Property subtype: Single Family Residence
Materials
- Wood Siding
Condition
- 21+ Years
- New construction: No
- Year built: 1976
Utilities & green energy
- Water: Public, Well
- Utilities for property: Cable Available
Community & neighborhood
Location
- Region: Elm Grove
- Municipality: Elm Grove
Price history
| Date | Event | Price |
|---|---|---|
| 12/22/2023 | Sold | $710,000+12.7%$280/sqft |
Source: | ||
| 11/13/2023 | Contingent | $629,900$248/sqft |
Source: | ||
| 11/12/2023 | Listed for sale | $629,900$248/sqft |
Source: | ||
Public tax history
| Year | Property taxes | Tax assessment |
|---|---|---|
| 2023 | $7,743 +10.6% | $539,800 |
| 2022 | $7,001 -0.3% | $539,800 +14.5% |
| 2021 | $7,020 -7.3% | $471,500 |
Find assessor info on the county website
Neighborhood: 53122
Nearby schools
GreatSchools rating
- 8/10Tonawanda Elementary SchoolGrades: PK-5Distance: 0.6 mi
- 9/10Pilgrim Park Middle SchoolGrades: 6-8Distance: 1.5 mi
- 10/10East High SchoolGrades: 9-12Distance: 2.3 mi
Schools provided by the listing agent
- Elementary: Tonawanda
- Middle: Pilgrim Park
- High: Brookfield East
- District: Elmbrook
Source: WIREX MLS. This data may not be complete. We recommend contacting the local school district to confirm school assignments for this home.

Get pre-qualified for a loan
At Zillow Home Loans, we can pre-qualify you in as little as 5 minutes with no impact to your credit score.An equal housing lender. NMLS #10287.
Sell for more on Zillow
Get a free Zillow Showcase℠ listing and you could sell for .
$853,600
2% more+ $17,072
With Zillow Showcase(estimated)
$870,672