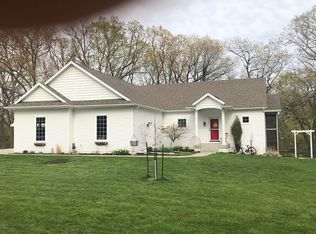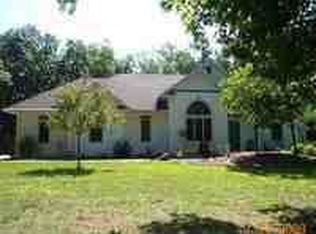Highly desirable location on a hard surface road, located only half a mile from Honey Creek Golf Course, another mile to Ledges State Park and two miles from Highway 30. This property is perfect when you enjoy the outdoors. With 7.62 acres, there's plenty of room to play. On this acreage, there are two timbered parcels with separate driveways. On three acres sits a beautiful newly-remodeled and spacious six bedroom five bath ranch-style home with a walkout basement, oversized attached heated and cooled three car garage. A Large Family room with wood stove, vaulted ceiling and French doors exit onto the deck overlooks the timber. Other great amenities include: a four season enclosed patio that would make for an excellent hot tub room. Enormous master bedroom with skylight, new walk-in closet. Master bath features heated tile floor, his and her sinks, private toilet area and a large dual shower with seating. Jack and Jill baths have their own sinks and cabinets. Full bath includes an extra deep and wide jetted tub. Exercise room with matted floor. Whole house exhaust fan. Reverse osmosis, all appliances included along with the pool table. 24 x 24 building with new concrete and a 50 amp service. Fenced in dog yard area attached to the garage with a kennel. Fiber optic already ran to home, 3 stage water filtration with UV light for killing any bacteria in water. Rural water on the road. The second parcel has a well-groomed trail through the timber and an abundance of wild flowers attracting all types of Wildlife. --
This property is off market, which means it's not currently listed for sale or rent on Zillow. This may be different from what's available on other websites or public sources.


