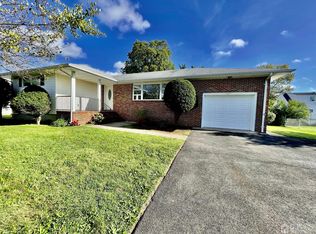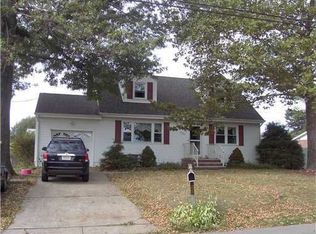Sold for $600,000
$600,000
1365 Sioux Rd, North Brunswick, NJ 08902
3beds
1,591sqft
Single Family Residence
Built in 1969
10,001.38 Square Feet Lot
$641,500 Zestimate®
$377/sqft
$3,419 Estimated rent
Home value
$641,500
$609,000 - $674,000
$3,419/mo
Zestimate® history
Loading...
Owner options
Explore your selling options
What's special
Only one owner for this well maintained and solidly built ranch home. Upon entering you'll be greeted by hardwood floors, leading into living room and dining room, cozy family room off of eat in kitchen with solid wood cabinets, laundry room / mud room out to two car garage. Three bedrooms, two full baths, primary with private bath and three closets. Full basement ready to be finished, fenced in backyard with various plantings. Near school, shopping, restaurants, hospital and train station. Agent related to seller. Best and final 8/6 5:00 pm.
Zillow last checked: 8 hours ago
Listing updated: October 08, 2025 at 08:10am
Listed by:
PATRICIA L. LEOPOLD,
RE/MAX DIAMOND, REALTORS 732-297-1100
Source: All Jersey MLS,MLS#: 2601605R
Facts & features
Interior
Bedrooms & bathrooms
- Bedrooms: 3
- Bathrooms: 2
- Full bathrooms: 2
Primary bedroom
- Features: 1st Floor, Full Bath
- Level: First
Bathroom
- Features: Tub Shower, Stall Shower
Dining room
- Features: Living Dining Combo
Kitchen
- Features: Eat-in Kitchen
Basement
- Area: 0
Heating
- Forced Air
Cooling
- Central Air
Appliances
- Included: Dishwasher, Dryer, Gas Range/Oven, Microwave, Refrigerator, Washer, Gas Water Heater
Features
- 3 Bedrooms, Kitchen, Kitchen Second, Laundry Room, Living Room, Bath Main, Bath Other, Dining Room, Family Room, Attic, None
- Flooring: Ceramic Tile, Laminate, Wood
- Basement: Full, Storage Space, Interior Entry
- Has fireplace: No
Interior area
- Total structure area: 1,591
- Total interior livable area: 1,591 sqft
Property
Parking
- Total spaces: 2
- Parking features: 2 Car Width, Asphalt, Garage, Attached, Built-In Garage, Garage Door Opener, Driveway, Paved
- Attached garage spaces: 2
- Has uncovered spaces: Yes
Features
- Levels: One
- Stories: 1
- Exterior features: Fencing/Wall, Yard
- Fencing: Fencing/Wall
Lot
- Size: 10,001 sqft
- Dimensions: 100.00 x 0.00
- Features: Near Shopping, Near Train
Details
- Parcel number: 1400029000000010
- Zoning: R2
Construction
Type & style
- Home type: SingleFamily
- Architectural style: Ranch
- Property subtype: Single Family Residence
Materials
- Roof: Asphalt
Condition
- Year built: 1969
Utilities & green energy
- Gas: Natural Gas
- Sewer: Public Sewer
- Water: Public
- Utilities for property: Electricity Connected, Natural Gas Connected
Community & neighborhood
Location
- Region: North Brunswick
Other
Other facts
- Ownership: Fee Simple
Price history
| Date | Event | Price |
|---|---|---|
| 10/18/2025 | Listing removed | $3,100$2/sqft |
Source: Zillow Rentals Report a problem | ||
| 10/8/2025 | Listed for rent | $3,100$2/sqft |
Source: Zillow Rentals Report a problem | ||
| 9/30/2025 | Sold | $600,000+11.3%$377/sqft |
Source: | ||
| 8/14/2025 | Contingent | $539,000$339/sqft |
Source: | ||
| 7/30/2025 | Listed for sale | $539,000$339/sqft |
Source: | ||
Public tax history
| Year | Property taxes | Tax assessment |
|---|---|---|
| 2025 | $10,797 | $170,400 |
| 2024 | $10,797 +1.8% | $170,400 |
| 2023 | $10,602 +3.5% | $170,400 |
Find assessor info on the county website
Neighborhood: 08902
Nearby schools
GreatSchools rating
- 5/10John Adams Elementary SchoolGrades: PK-4Distance: 0.1 mi
- 6/10North Brunswick Twp. Middle SchoolGrades: 7-8Distance: 2.5 mi
- 4/10North Brunswick Twp High SchoolGrades: 9-12Distance: 1.5 mi
Get a cash offer in 3 minutes
Find out how much your home could sell for in as little as 3 minutes with a no-obligation cash offer.
Estimated market value
$641,500

