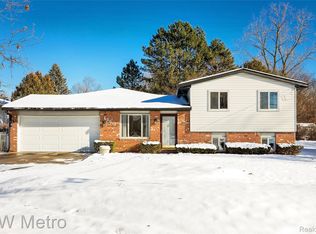Sold
$450,000
1365 Whitney Rd, Waterford, MI 48328
3beds
2,298sqft
Single Family Residence
Built in 1950
0.47 Acres Lot
$454,400 Zestimate®
$196/sqft
$2,901 Estimated rent
Home value
$454,400
$432,000 - $482,000
$2,901/mo
Zestimate® history
Loading...
Owner options
Explore your selling options
What's special
Spacious, well-cared-for ranch with deeded access to all-sports Watkins Lake—includes 1/4 riparian ownership of Lot #7 with shared dock, perfect for lake days just steps away. Over 2,200 fin. sq ft with a vaulted-ceiling family room full of natural light, updated kitchen, bright dining area, and a cozy 3-season room for morning coffee or evening wine. Main floor primary suite offers comfort and privacy. The walkout basement is ideal for guests or extended family with a full in-law suite, second kitchen, living area, bedroom, and gas fireplace. Outside, unwind in the 6-person hot tub, power up with the whole-house generator, or tinker in the 28'x44' workshop with loft, dual garage doors, and built-in air compressor.
Zillow last checked: 8 hours ago
Listing updated: July 23, 2025 at 12:54pm
Listed by:
Jessica Whiteman 630-631-7210,
New Home Star Michigan, LLC
Bought with:
Hanna Nicholson
Source: MichRIC,MLS#: 25014240
Facts & features
Interior
Bedrooms & bathrooms
- Bedrooms: 3
- Bathrooms: 2
- Full bathrooms: 2
- Main level bedrooms: 2
Primary bedroom
- Level: Main
- Area: 168
- Dimensions: 14.00 x 12.00
Bedroom 2
- Level: Main
- Area: 108
- Dimensions: 12.00 x 9.00
Bedroom 3
- Level: Basement
- Area: 96
- Dimensions: 12.00 x 8.00
Primary bathroom
- Level: Main
- Area: 56
- Dimensions: 8.00 x 7.00
Bathroom 2
- Level: Basement
- Area: 28
- Dimensions: 7.00 x 4.00
Dining room
- Level: Main
- Area: 120
- Dimensions: 12.00 x 10.00
Family room
- Level: Main
- Area: 437
- Dimensions: 23.00 x 19.00
Kitchen
- Level: Main
- Area: 96
- Dimensions: 12.00 x 8.00
Laundry
- Level: Main
- Area: 56
- Dimensions: 8.00 x 7.00
Living room
- Level: Main
- Area: 176
- Dimensions: 16.00 x 11.00
Other
- Description: 3 Season Room
- Level: Main
- Area: 171
- Dimensions: 19.00 x 9.00
Other
- Description: Finished basement with kitchen and living area
- Level: Basement
- Area: 432
- Dimensions: 24.00 x 18.00
Other
- Description: Flex Room
- Level: Basement
- Area: 143
- Dimensions: 13.00 x 11.00
Utility room
- Level: Basement
- Area: 24
- Dimensions: 6.00 x 4.00
Heating
- Forced Air, Hot Water
Cooling
- Central Air
Appliances
- Included: Cooktop, Dishwasher, Disposal, Dryer, Microwave, Oven, Range, Refrigerator, Washer, Water Softener Owned
- Laundry: Electric Dryer Hookup, Gas Dryer Hookup, Laundry Room, Main Level, Sink, Washer Hookup
Features
- Ceiling Fan(s), Pantry
- Flooring: Carpet, Ceramic Tile, Laminate, Tile, Vinyl
- Windows: Low-Emissivity Windows, Screens, Replacement, Insulated Windows, Bay/Bow, Window Treatments
- Basement: Partial,Slab,Walk-Out Access
- Number of fireplaces: 1
- Fireplace features: Gas Log
Interior area
- Total structure area: 1,565
- Total interior livable area: 2,298 sqft
- Finished area below ground: 733
Property
Parking
- Total spaces: 1
- Parking features: Garage Faces Side, Detached
- Garage spaces: 1
Features
- Stories: 1
- Exterior features: Other
- Has spa: Yes
- Spa features: Hot Tub Spa
- Fencing: Privacy
- Waterfront features: Lake
- Body of water: Watkins Lake
Lot
- Size: 0.47 Acres
- Dimensions: 110' x 200' x 100' x 200'
- Features: Corner Lot, Level, Ground Cover, Shrubs/Hedges
Details
- Parcel number: 1322128006
- Zoning description: Residential
Construction
Type & style
- Home type: SingleFamily
- Architectural style: Ranch
- Property subtype: Single Family Residence
Materials
- Brick, Vinyl Siding
- Roof: Asphalt,Shingle
Condition
- New construction: No
- Year built: 1950
Utilities & green energy
- Sewer: Public Sewer
- Water: Public
- Utilities for property: Phone Available, Natural Gas Available, Electricity Available, Cable Available, Natural Gas Connected
Community & neighborhood
Security
- Security features: Carbon Monoxide Detector(s), Smoke Detector(s)
Location
- Region: Waterford
- Subdivision: South Point
HOA & financial
HOA
- Has HOA: Yes
- HOA fee: $40 annually
Other
Other facts
- Listing terms: Cash,Conventional
- Road surface type: Paved
Price history
| Date | Event | Price |
|---|---|---|
| 7/2/2025 | Sold | $450,000-3.2%$196/sqft |
Source: | ||
| 5/20/2025 | Pending sale | $464,990$202/sqft |
Source: | ||
| 4/11/2025 | Listed for sale | $464,990+193.4%$202/sqft |
Source: | ||
| 12/29/2000 | Sold | $158,500$69/sqft |
Source: Public Record Report a problem | ||
Public tax history
| Year | Property taxes | Tax assessment |
|---|---|---|
| 2024 | $2,769 +5.1% | $142,000 +8.8% |
| 2023 | $2,634 +5.7% | $130,530 +8.2% |
| 2022 | $2,492 +0.4% | $120,640 +10.5% |
Find assessor info on the county website
Neighborhood: 48328
Nearby schools
GreatSchools rating
- 6/10Cooley Elementary SchoolGrades: K-5Distance: 0.7 mi
- 4/10Mason Middle SchoolGrades: 6-8Distance: 2.2 mi
- 5/10Waterford Mott High SchoolGrades: 9-12Distance: 1.4 mi
Schools provided by the listing agent
- Elementary: Cooley Elementary School
- Middle: Mason Middle School
- High: Mott High School
Source: MichRIC. This data may not be complete. We recommend contacting the local school district to confirm school assignments for this home.
Get a cash offer in 3 minutes
Find out how much your home could sell for in as little as 3 minutes with a no-obligation cash offer.
Estimated market value
$454,400
