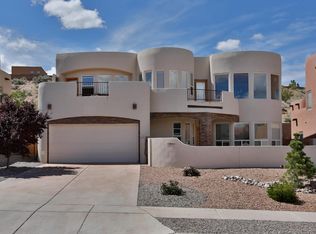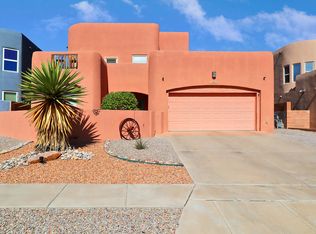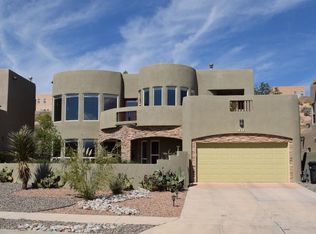Sold on 05/05/23
Price Unknown
1365 Wilkes Way SE, Rio Rancho, NM 87124
4beds
3,139sqft
Single Family Residence
Built in 2004
6,969.6 Square Feet Lot
$557,000 Zestimate®
$--/sqft
$2,904 Estimated rent
Home value
$557,000
$529,000 - $585,000
$2,904/mo
Zestimate® history
Loading...
Owner options
Explore your selling options
What's special
Wedgewood is committed to assisting buyers to become homeowners! Beautiful home in Trinity Estates with views and upgrades galore. Open concept great room and gourmet kitchen with granite countertops. two kiva gas fireplaces, Larger master suite with garden tub and separate shower. two bedrooms upstairs with a second living room and two downstairs. Huge deck off master bedroom and family room with views of the city and mountains. Covered patio off the kitchen and living room.
Zillow last checked: 8 hours ago
Listing updated: May 08, 2023 at 10:56am
Listed by:
Loedesta S Silva 505-720-2540,
Realty One of New Mexico
Bought with:
Martin J Villanueva, 17060
Realty One of New Mexico
Source: SWMLS,MLS#: 1030093
Facts & features
Interior
Bedrooms & bathrooms
- Bedrooms: 4
- Bathrooms: 4
- Full bathrooms: 2
- 3/4 bathrooms: 1
- 1/2 bathrooms: 1
Heating
- Central, Forced Air, Natural Gas
Cooling
- Central Air, Refrigerated
Appliances
- Laundry: Washer Hookup, Electric Dryer Hookup, Gas Dryer Hookup
Features
- Beamed Ceilings, Ceiling Fan(s), Dual Sinks, Family/Dining Room, Garden Tub/Roman Tub, Kitchen Island, Living/Dining Room, Multiple Living Areas, Pantry, Skylights, Separate Shower, Walk-In Closet(s)
- Flooring: Carpet, Tile
- Windows: Thermal Windows, Skylight(s)
- Has basement: No
- Number of fireplaces: 2
- Fireplace features: Gas Log, Kiva
Interior area
- Total structure area: 3,139
- Total interior livable area: 3,139 sqft
Property
Parking
- Total spaces: 2
- Parking features: Attached, Garage
- Attached garage spaces: 2
Accessibility
- Accessibility features: None
Features
- Levels: Two
- Stories: 2
- Patio & porch: Covered, Deck, Patio
- Exterior features: Deck, Fence
- Fencing: Back Yard
Lot
- Size: 6,969 sqft
Details
- Parcel number: 1014068186107
- Zoning description: R-1
Construction
Type & style
- Home type: SingleFamily
- Property subtype: Single Family Residence
Materials
- Frame, Stucco
- Roof: Flat
Condition
- Resale
- New construction: No
- Year built: 2004
Details
- Builder name: Corinthian
Utilities & green energy
- Electric: None
- Sewer: Public Sewer
- Water: Public
- Utilities for property: Cable Connected, Electricity Connected, Natural Gas Connected, Phone Connected, Sewer Connected, Water Connected
Community & neighborhood
Security
- Security features: Security System, Smoke Detector(s)
Location
- Region: Rio Rancho
Other
Other facts
- Listing terms: Cash,Conventional,FHA,VA Loan
Price history
| Date | Event | Price |
|---|---|---|
| 9/16/2025 | Listing removed | $570,000$182/sqft |
Source: | ||
| 6/13/2025 | Price change | $570,000-5%$182/sqft |
Source: | ||
| 6/5/2025 | Listed for sale | $600,000+33.4%$191/sqft |
Source: | ||
| 5/5/2023 | Sold | -- |
Source: | ||
| 3/2/2023 | Pending sale | $449,900$143/sqft |
Source: | ||
Public tax history
| Year | Property taxes | Tax assessment |
|---|---|---|
| 2025 | $5,472 -0.3% | $156,798 +3% |
| 2024 | $5,486 -3% | $152,232 -2.7% |
| 2023 | $5,658 +86.8% | $156,438 +88.8% |
Find assessor info on the county website
Neighborhood: 87124
Nearby schools
GreatSchools rating
- 5/10Rio Rancho Elementary SchoolGrades: K-5Distance: 1 mi
- 7/10Rio Rancho Middle SchoolGrades: 6-8Distance: 3.4 mi
- 7/10Rio Rancho High SchoolGrades: 9-12Distance: 2.2 mi
Get a cash offer in 3 minutes
Find out how much your home could sell for in as little as 3 minutes with a no-obligation cash offer.
Estimated market value
$557,000
Get a cash offer in 3 minutes
Find out how much your home could sell for in as little as 3 minutes with a no-obligation cash offer.
Estimated market value
$557,000


