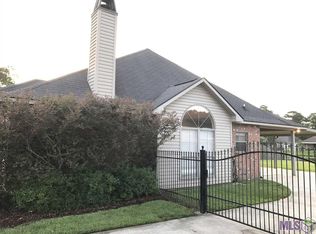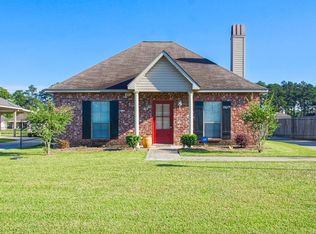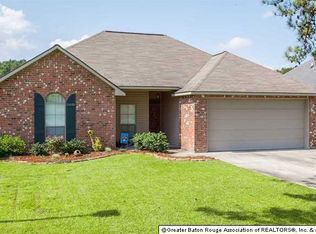Sold
Price Unknown
13653 Dunlap Hall Rd, Walker, LA 70785
3beds
1,354sqft
Single Family Residence, Residential
Built in 2007
8,537.76 Square Feet Lot
$222,600 Zestimate®
$--/sqft
$1,632 Estimated rent
Home value
$222,600
Estimated sales range
Not available
$1,632/mo
Zestimate® history
Loading...
Owner options
Explore your selling options
What's special
Perfect for a young family, this charming 3-bedroom, 2-bathroom home offers a thoughtful split floor plan and is move-in ready. With no carpet and durable laminate tile flooring throughout, the home is both stylish and easy to maintain. Nestled by a serene pond where ducks can often be seen, this property provides a peaceful and scenic backdrop. The spacious living room features a cozy wood-burning fireplace with a mantel, complemented by a set of windows framing the picturesque pond view. The kitchen is a chef's dream, with granite countertops, a corner sink, stainless steel appliances, an electric range/oven, and a pantry. Adjacent to the kitchen is a charming breakfast nook in a bay window setting, offering a perfect spot to enjoy your morning coffee while taking in the tranquil pond views. The primary bedroom is a private retreat, separated from the other two bedrooms, and includes an en suite bath with double granite vanities, a tub/shower combination, and two walk-in closets. The two additional bedrooms are nice size and share a well-appointed full bathroom. This home is truly a hidden gem—schedule a private showing today to experience it for yourself!
Zillow last checked: 8 hours ago
Listing updated: July 07, 2025 at 02:22pm
Listed by:
Darren James,
LPT Realty, LLC
Bought with:
Rachael Taylor, 0995691314
Smart Move Real Estate
Source: ROAM MLS,MLS#: 2025005320
Facts & features
Interior
Bedrooms & bathrooms
- Bedrooms: 3
- Bathrooms: 2
- Full bathrooms: 2
Primary bedroom
- Features: En Suite Bath, Ceiling 9ft Plus, Ceiling Fan(s), Split
- Level: First
- Area: 153.6
- Width: 12
Bedroom 1
- Level: First
- Area: 100
- Dimensions: 10 x 10
Bedroom 2
- Level: First
- Area: 100
- Dimensions: 10 x 10
Primary bathroom
- Features: Double Vanity, Walk-In Closet(s), Shower Combo
- Level: First
- Area: 111
- Width: 10
Bathroom 1
- Level: First
- Area: 34.11
Kitchen
- Features: Granite Counters, Pantry
- Level: First
- Area: 118.4
- Width: 8
Living room
- Level: First
- Area: 320
- Dimensions: 20 x 16
Heating
- Central
Cooling
- Central Air, Ceiling Fan(s)
Appliances
- Included: Elec Stove Con, Electric Cooktop, Dishwasher, Disposal, Microwave, Range/Oven, Stainless Steel Appliance(s)
- Laundry: Electric Dryer Hookup, Washer Hookup, Inside, Washer/Dryer Hookups, Laundry Room
Features
- Ceiling 9'+
- Flooring: Laminate, Other
- Number of fireplaces: 1
- Fireplace features: Wood Burning
Interior area
- Total structure area: 1,888
- Total interior livable area: 1,354 sqft
Property
Parking
- Total spaces: 2
- Parking features: 2 Cars Park, Garage
- Has garage: Yes
Features
- Stories: 1
- Patio & porch: Patio, Porch
- Fencing: None
- Waterfront features: Waterfront, Lake Front
Lot
- Size: 8,537 sqft
- Dimensions: 60 x 138 x 60 x 143
- Features: Landscaped
Details
- Parcel number: 0545210
- Special conditions: Standard
Construction
Type & style
- Home type: SingleFamily
- Architectural style: Traditional
- Property subtype: Single Family Residence, Residential
Materials
- Brick Siding, Vinyl Siding, Frame
- Foundation: Slab
- Roof: Shingle
Condition
- New construction: No
- Year built: 2007
Utilities & green energy
- Gas: None
- Water: Public
- Utilities for property: Cable Connected
Community & neighborhood
Security
- Security features: Smoke Detector(s)
Location
- Region: Walker
- Subdivision: Brightwood
Other
Other facts
- Listing terms: Cash,Conventional,FHA,FMHA/Rural Dev,VA Loan
Price history
| Date | Event | Price |
|---|---|---|
| 7/7/2025 | Sold | -- |
Source: | ||
| 5/22/2025 | Pending sale | $214,900$159/sqft |
Source: | ||
| 5/13/2025 | Price change | $214,900-2.3%$159/sqft |
Source: | ||
| 4/23/2025 | Price change | $219,9000%$162/sqft |
Source: | ||
| 3/26/2025 | Listed for sale | $220,000$162/sqft |
Source: | ||
Public tax history
| Year | Property taxes | Tax assessment |
|---|---|---|
| 2024 | $1,240 +49% | $19,185 +35.2% |
| 2023 | $832 -0.7% | $14,190 |
| 2022 | $838 +13.2% | $14,190 |
Find assessor info on the county website
Neighborhood: 70785
Nearby schools
GreatSchools rating
- 7/10Levi Milton Elementary SchoolGrades: PK-5Distance: 3.3 mi
- 7/10North Corbin Junior High SchoolGrades: 6-8Distance: 1.9 mi
- 6/10Walker High SchoolGrades: 9-12Distance: 4.1 mi
Schools provided by the listing agent
- District: Livingston Parish
Source: ROAM MLS. This data may not be complete. We recommend contacting the local school district to confirm school assignments for this home.


