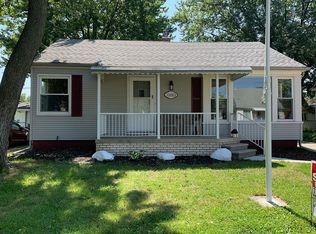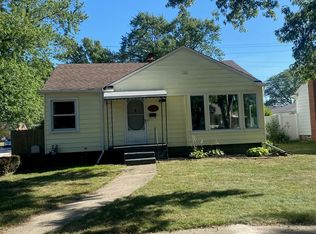Sold for $230,000 on 08/13/24
$230,000
13655 Rosedale St, Southgate, MI 48195
3beds
1,715sqft
Single Family Residence
Built in 1948
5,227.2 Square Feet Lot
$250,000 Zestimate®
$134/sqft
$1,742 Estimated rent
Home value
$250,000
$223,000 - $283,000
$1,742/mo
Zestimate® history
Loading...
Owner options
Explore your selling options
What's special
Look No Further! This beautifully remodeled house boasts a comprehensive overhaul of its infrastructure, including plumbing, electrical, roofing, windows, floors, doors, and appliances. The new flooring throughout is stunning, with high-quality tile contributing to its elegant appearance
The kitchen is equipped with everything you could possibly need, while the bathrooms have been thoughtfully designed to provide a comfortable and convenient living experience. The basement offers two flex rooms that can be used as desired, as well as a spacious entertainment area and a full bathroom. Schedule your showing today!! BATVAD
Zillow last checked: 8 hours ago
Listing updated: September 03, 2025 at 03:45pm
Listed by:
Sarah Cooper 734-512-6895,
Downriver Homes LLC
Bought with:
Colleen Miller, 6501434217
eXp Realty LLC in Troy
Source: Realcomp II,MLS#: 20240043357
Facts & features
Interior
Bedrooms & bathrooms
- Bedrooms: 3
- Bathrooms: 2
- Full bathrooms: 2
Heating
- Forced Air, Natural Gas
Cooling
- Central Air
Appliances
- Included: Dishwasher, Disposal, Free Standing Gas Oven, Free Standing Refrigerator, Microwave
Features
- Basement: Finished
- Has fireplace: No
Interior area
- Total interior livable area: 1,715 sqft
- Finished area above ground: 1,007
- Finished area below ground: 708
Property
Parking
- Total spaces: 2.5
- Parking features: Twoand Half Car Garage, Detached
- Garage spaces: 2.5
Features
- Levels: One
- Stories: 1
- Entry location: GroundLevelwSteps
- Patio & porch: Covered, Patio, Porch
- Pool features: None
Lot
- Size: 5,227 sqft
- Dimensions: 45.00 x 115.00
Details
- Parcel number: 53008040109002
- Special conditions: Short Sale No,Standard
Construction
Type & style
- Home type: SingleFamily
- Architectural style: Cape Cod
- Property subtype: Single Family Residence
Materials
- Vinyl Siding
- Foundation: Basement, Poured
- Roof: Asphalt
Condition
- New construction: No
- Year built: 1948
- Major remodel year: 2024
Utilities & green energy
- Sewer: Public Sewer, Sewer At Street
- Water: Public, Waterat Street
Community & neighborhood
Location
- Region: Southgate
- Subdivision: BURNSIDE SUB
Other
Other facts
- Listing agreement: Exclusive Right To Sell
- Listing terms: Cash,Conventional,FHA,Va Loan
Price history
| Date | Event | Price |
|---|---|---|
| 8/13/2024 | Sold | $230,000+0.4%$134/sqft |
Source: | ||
| 8/7/2024 | Pending sale | $229,000$134/sqft |
Source: | ||
| 7/1/2024 | Listed for sale | $229,000$134/sqft |
Source: | ||
| 6/24/2024 | Pending sale | $229,000$134/sqft |
Source: | ||
| 6/19/2024 | Listed for sale | $229,000+252.4%$134/sqft |
Source: | ||
Public tax history
| Year | Property taxes | Tax assessment |
|---|---|---|
| 2025 | -- | $71,400 +11% |
| 2024 | -- | $64,300 +10.9% |
| 2023 | -- | $58,000 +10.7% |
Find assessor info on the county website
Neighborhood: 48195
Nearby schools
GreatSchools rating
- 3/10Grogan Elementary SchoolGrades: PK-5Distance: 0.5 mi
- 5/10Davidson Middle SchoolGrades: 6-8Distance: 1.7 mi
- 5/10Southgate Anderson High SchoolGrades: 9-12Distance: 2.2 mi
Get a cash offer in 3 minutes
Find out how much your home could sell for in as little as 3 minutes with a no-obligation cash offer.
Estimated market value
$250,000
Get a cash offer in 3 minutes
Find out how much your home could sell for in as little as 3 minutes with a no-obligation cash offer.
Estimated market value
$250,000

