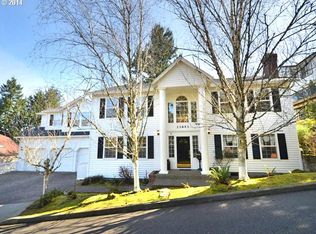Sold
$705,000
13655 SW Mountain Ridge Ct, Tigard, OR 97224
3beds
4,926sqft
Residential, Single Family Residence
Built in 1993
0.25 Acres Lot
$822,300 Zestimate®
$143/sqft
$5,347 Estimated rent
Home value
$822,300
$757,000 - $888,000
$5,347/mo
Zestimate® history
Loading...
Owner options
Explore your selling options
What's special
This almost 4000 square foot, Bull Mountain traditional sits on a .25 lot tucked away on a very quiet dead end street with only two other homes. It features fresh interior paint and carpet throughout, many new light fixtures, vaulted ceilings, and generous spaces. The many large windows and 2 skylights bring the surrounding nature and tons of light inside.You walk in on the main floor to a gorgeous open staircase and the large formal living and dining rooms. The open kitchen with breakfast bar opens onto a second more casual living and dining space with gas fireplace and double doors to the deck with a wonderful view of the wooded green space of Bull Mt Park behind the home. The large primary bedroom on the main has its own double doors leading out to the deck, double sinks, a large soaking tub and walk-in closet. Upstairs are two of the five bedrooms, a second full bath and a huge walk-in closet and storage space. Downstairs features 2 more bedrooms, a family room with kitchen counters and cabinets for ease of entertaining and 2 huge additional rooms you can use for more sleeping quarters, office space, more storage area or playrooms! With its side door private entrance this completely self contained space could easily be converted to a second living space as an apartment, Air BnB or to make this the perfect multi-generational home.The huge terraced yard features mature plantings, garden beds with tons of Strawberries and Raspberries, a series of ponds and walkways all the way down to your own access to the forested green space of Bull Mt Park. Rounding all this out are the expansive driveway with lots of extra parking room and the 3 car garage!
Zillow last checked: 8 hours ago
Listing updated: October 02, 2025 at 06:25am
Listed by:
Martin Cross 503-781-2950,
Living Room Realty
Bought with:
Aya Godschalk, 201244134
Homebase Real Estate Group
Source: RMLS (OR),MLS#: 604224176
Facts & features
Interior
Bedrooms & bathrooms
- Bedrooms: 3
- Bathrooms: 4
- Full bathrooms: 3
- Partial bathrooms: 1
- Main level bathrooms: 2
Primary bedroom
- Level: Main
Heating
- Forced Air
Cooling
- Central Air
Appliances
- Included: Built In Oven, Cooktop, Dishwasher, Disposal, Free-Standing Refrigerator, Microwave, Washer/Dryer, Gas Water Heater
Features
- Ceiling Fan(s), Soaking Tub, Vaulted Ceiling(s), Pantry
- Flooring: Vinyl, Wall to Wall Carpet
- Windows: Double Pane Windows, Vinyl Frames
- Basement: Finished
- Number of fireplaces: 1
- Fireplace features: Gas
Interior area
- Total structure area: 4,926
- Total interior livable area: 4,926 sqft
Property
Parking
- Total spaces: 3
- Parking features: Driveway, Off Street, Attached
- Attached garage spaces: 3
- Has uncovered spaces: Yes
Features
- Stories: 3
- Patio & porch: Deck
- Exterior features: Garden
- Has view: Yes
- View description: Creek/Stream, Trees/Woods
- Has water view: Yes
- Water view: Creek/Stream
Lot
- Size: 0.25 Acres
- Features: Gentle Sloping, Trees, Wooded, SqFt 10000 to 14999
Details
- Parcel number: R2006483
Construction
Type & style
- Home type: SingleFamily
- Architectural style: Traditional
- Property subtype: Residential, Single Family Residence
Materials
- Vinyl Siding
- Foundation: Concrete Perimeter
- Roof: Tile
Condition
- Resale
- New construction: No
- Year built: 1993
Utilities & green energy
- Gas: Gas
- Sewer: Public Sewer
- Water: Public
Community & neighborhood
Location
- Region: Tigard
- Subdivision: Three Mountain Estates
HOA & financial
HOA
- Has HOA: Yes
- HOA fee: $99 annually
Other
Other facts
- Listing terms: Cash,Conventional
- Road surface type: Paved
Price history
| Date | Event | Price |
|---|---|---|
| 10/2/2025 | Sold | $705,000-2.8%$143/sqft |
Source: | ||
| 4/22/2025 | Pending sale | $725,000$147/sqft |
Source: | ||
| 4/11/2025 | Listed for sale | $725,000+41.9%$147/sqft |
Source: | ||
| 6/15/2005 | Sold | $511,000$104/sqft |
Source: Public Record Report a problem | ||
Public tax history
| Year | Property taxes | Tax assessment |
|---|---|---|
| 2025 | $9,401 +9.6% | $502,930 +3% |
| 2024 | $8,575 +2.8% | $488,290 +3% |
| 2023 | $8,345 +3% | $474,070 +3% |
Find assessor info on the county website
Neighborhood: West Tigard
Nearby schools
GreatSchools rating
- 6/10Mary Woodward Elementary SchoolGrades: K-5Distance: 1.3 mi
- 4/10Thomas R Fowler Middle SchoolGrades: 6-8Distance: 1.6 mi
- 4/10Tigard High SchoolGrades: 9-12Distance: 2.5 mi
Schools provided by the listing agent
- Elementary: Mary Woodward
- Middle: Fowler
- High: Tigard
Source: RMLS (OR). This data may not be complete. We recommend contacting the local school district to confirm school assignments for this home.
Get a cash offer in 3 minutes
Find out how much your home could sell for in as little as 3 minutes with a no-obligation cash offer.
Estimated market value
$822,300
Get a cash offer in 3 minutes
Find out how much your home could sell for in as little as 3 minutes with a no-obligation cash offer.
Estimated market value
$822,300
