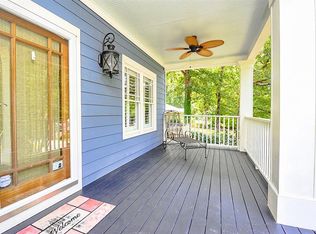Stunning Renovation Near Completion! Situated in the heart of Midway Woods, this latest project by local professionals, has THE floor plan your buyer has been looking for! Bright & open, the modern kitchen overlooks a large family room, has a separate dining area, formal living room, screened porch, mudroom, upstairs laundry room, en suite master with luxury bath, walk in closets & garage. Designer trim package includes all the bells and whistles - shiplap accents, crown molding, vaulted ceilings with natural drop beams, quartz counters and stainless appliances, designer tile throughout. Low taxes and quick access to I-285, I-20, downtown Decatur, Midtown, Emory & CDC.
This property is off market, which means it's not currently listed for sale or rent on Zillow. This may be different from what's available on other websites or public sources.
