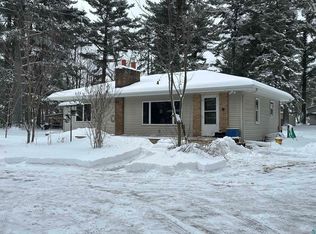Sold for $320,500
Street View
$320,500
1366 David Rd, Cloquet, MN 55720
3beds
2,717sqft
Single Family Residence
Built in 1969
0.41 Acres Lot
$358,400 Zestimate®
$118/sqft
$3,730 Estimated rent
Home value
$358,400
$340,000 - $376,000
$3,730/mo
Zestimate® history
Loading...
Owner options
Explore your selling options
What's special
Split entry living on .41 acres. Main level has oak kitchen with new counter tops, formal dining room, living room with wood fireplace, 3 bedrooms, 2 baths and main floor laundry! Nice size walk in foyer with closet that leads into attached garage. Basement has a Rec/family room, non-legal bedroom, ¾ bath and den/office/storage space along with utility room. Buried power line with 200 amp service in house along with 100 amp service in garage. Don't miss out on this property as it is spacious yet cozy and ready to call home.
Zillow last checked: 8 hours ago
Listing updated: September 08, 2025 at 04:14pm
Listed by:
Cheryl Beck 218-391-3602,
Adolphson Real Estate - Cloquet
Bought with:
Jeremiah Snesrud, MN 40480217
Red Fox Real Estate
Source: Lake Superior Area Realtors,MLS#: 6109004
Facts & features
Interior
Bedrooms & bathrooms
- Bedrooms: 3
- Bathrooms: 3
- Full bathrooms: 1
- 3/4 bathrooms: 2
- Main level bedrooms: 1
Primary bedroom
- Description: Master bedroom with ¾ bathroom
- Level: Main
- Area: 165.2 Square Feet
- Dimensions: 14 x 11.8
Bedroom
- Level: Main
- Area: 119 Square Feet
- Dimensions: 11.9 x 10
Bedroom
- Level: Main
- Area: 116.6 Square Feet
- Dimensions: 11 x 10.6
Bedroom
- Description: Non-Legal bedroom due to window being to high.
- Level: Lower
- Area: 186.88 Square Feet
- Dimensions: 12.8 x 14.6
Dining room
- Level: Main
- Area: 140 Square Feet
- Dimensions: 14 x 10
Kitchen
- Description: New countertop
- Level: Main
- Area: 205.84 Square Feet
- Dimensions: 12.4 x 16.6
Living room
- Description: Wood burning fireplace
- Level: Main
- Area: 289.5 Square Feet
- Dimensions: 15 x 19.3
Office
- Level: Lower
- Area: 130.29 Square Feet
- Dimensions: 12.9 x 10.1
Rec room
- Level: Lower
- Area: 424.41 Square Feet
- Dimensions: 32.9 x 12.9
Heating
- Boiler, Fireplace(s), Natural Gas
Cooling
- Central Air
Appliances
- Included: Dishwasher, Dryer, Freezer, Range, Refrigerator, Washer
- Laundry: Main Level
Features
- Natural Woodwork
- Basement: Full,Finished,Bath,Den/Office,Family/Rec Room,Fireplace,Utility Room
- Has fireplace: Yes
- Fireplace features: Wood Burning, Basement
Interior area
- Total interior livable area: 2,717 sqft
- Finished area above ground: 1,429
- Finished area below ground: 1,288
Property
Parking
- Total spaces: 2
- Parking features: Attached, Electrical Service
- Attached garage spaces: 2
Features
- Levels: Split Entry
- Patio & porch: Deck, Patio
- Has view: Yes
- View description: Typical
Lot
- Size: 0.41 Acres
- Dimensions: 91 x 200
Details
- Parcel number: 065800260
- Zoning description: Residential
Construction
Type & style
- Home type: SingleFamily
- Property subtype: Single Family Residence
Materials
- Wood, Frame/Wood
- Foundation: Concrete Perimeter
- Roof: Asphalt Shingle
Condition
- Previously Owned
- Year built: 1969
Utilities & green energy
- Electric: Minnesota Power
- Sewer: Private Sewer
- Water: Private
Community & neighborhood
Location
- Region: Cloquet
Other
Other facts
- Listing terms: Cash,Conventional,FHA,VA Loan
Price history
| Date | Event | Price |
|---|---|---|
| 8/4/2023 | Sold | $320,500+6.9%$118/sqft |
Source: | ||
| 7/13/2023 | Pending sale | $299,900$110/sqft |
Source: | ||
| 6/30/2023 | Contingent | $299,900$110/sqft |
Source: | ||
| 6/27/2023 | Listed for sale | $299,900$110/sqft |
Source: | ||
Public tax history
| Year | Property taxes | Tax assessment |
|---|---|---|
| 2025 | $4,074 | $306,600 +4% |
| 2024 | $4,074 +2% | $294,700 +3.4% |
| 2023 | $3,996 +15.6% | $285,000 +2.1% |
Find assessor info on the county website
Neighborhood: 55720
Nearby schools
GreatSchools rating
- 5/10Cloquet Middle SchoolGrades: 5-8Distance: 1.6 mi
- 8/10Cloquet SeniorGrades: 9-12Distance: 1.8 mi
- 7/10Washington Elementary SchoolGrades: PK-4Distance: 1.7 mi
Get pre-qualified for a loan
At Zillow Home Loans, we can pre-qualify you in as little as 5 minutes with no impact to your credit score.An equal housing lender. NMLS #10287.
