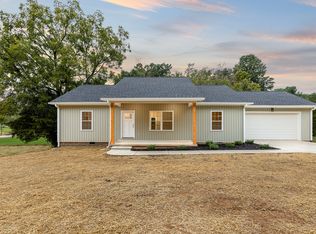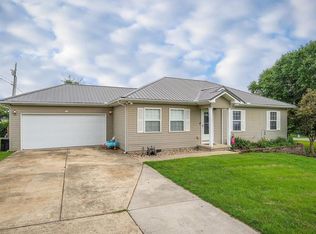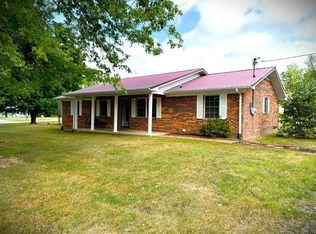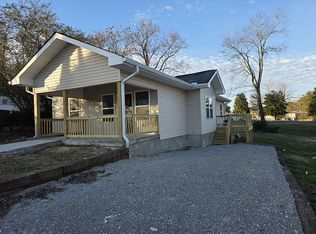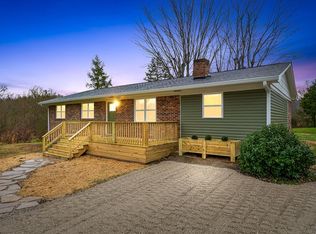STOP...and take a look at this pristine, one-level ranch. It's located in the Hidden Valley Golf and County Club community and is virtually untouched and move-in ready. LOOK...at the pictures. You'll see a soaring cathedral ceiling with open-concept living, a modern kitchen with rarely-used appliances, 3 spacious bedrooms and 2 baths. It's 1,440 sf of like-new perfection. The oversized attached garage and tall, partially floored crawlspace is ideal for extra storage. The backyard goes all the way back to the tree line. LISTENdon't miss out on making it your new home!!! This small, charming town blends historic charm with modern community vibrancy - parks, trails, recreation, summer concerts, grocery stores, antique shops, unique boutiques, restaurants, hospital, home/hardware stores and more. Enjoy state parks and Dale Hollow Lake nearby. Cookeville, the hub of the Upper Cumberland, is only 15-20 minutes away as well as I-40 for easy travel to Nashville, Knoxville and beyond.
For sale
Price cut: $10.1K (11/22)
$324,900
1366 Hidden Valley Rd, Livingston, TN 38570
3beds
1,440sqft
Est.:
Site Built
Built in 2023
0.46 Acres Lot
$-- Zestimate®
$226/sqft
$-- HOA
What's special
Oversized attached garageOpen-concept livingPristine one-level ranchModern kitchenSoaring cathedral ceiling
- 210 days |
- 205 |
- 5 |
Zillow last checked: 8 hours ago
Listing updated: December 27, 2025 at 09:26pm
Listed by:
Brenda England,
First Realty Company 931-528-1573
Source: UCMLS,MLS#: 237162
Tour with a local agent
Facts & features
Interior
Bedrooms & bathrooms
- Bedrooms: 3
- Bathrooms: 2
- Full bathrooms: 2
Heating
- Central
Cooling
- Central Air
Appliances
- Included: Dishwasher, Electric Oven, Refrigerator, Electric Range, Microwave, Electric Water Heater
- Laundry: Main Level
Features
- Ceiling Fan(s), Vaulted Ceiling(s), Walk-In Closet(s)
- Windows: Double Pane Windows
- Basement: Crawl Space
- Has fireplace: No
- Fireplace features: None
Interior area
- Total structure area: 1,440
- Total interior livable area: 1,440 sqft
Video & virtual tour
Property
Parking
- Total spaces: 2
- Parking features: Concrete, Attached, Garage
- Has attached garage: Yes
- Covered spaces: 2
- Has uncovered spaces: Yes
Features
- Levels: One
- Patio & porch: Porch, Deck
- Has view: Yes
- View description: No Water Frontage View Description
- Water view: No Water Frontage View Description
- Waterfront features: No Water Frontage View Description, Stream
Lot
- Size: 0.46 Acres
- Dimensions: 100.38 x 198.63 IRR
- Features: Irregular Lot
Details
- Parcel number: 045A B 009.00
Construction
Type & style
- Home type: SingleFamily
- Property subtype: Site Built
Materials
- Vinyl Siding, Frame
- Roof: Composition
Condition
- Year built: 2023
Utilities & green energy
- Electric: Circuit Breakers
- Sewer: Public Sewer
- Water: Public
- Utilities for property: Natural Gas Not Available
Community & HOA
Community
- Security: Smoke Detector(s)
- Subdivision: Hidden Valley
HOA
- Has HOA: No
- Amenities included: None
Location
- Region: Livingston
Financial & listing details
- Price per square foot: $226/sqft
- Tax assessed value: $210,100
- Annual tax amount: $2,131
- Date on market: 6/11/2025
- Road surface type: Paved
Estimated market value
Not available
Estimated sales range
Not available
Not available
Price history
Price history
| Date | Event | Price |
|---|---|---|
| 11/22/2025 | Price change | $324,900-3%$226/sqft |
Source: | ||
| 10/6/2025 | Price change | $335,000-4.3%$233/sqft |
Source: | ||
| 8/26/2025 | Price change | $350,000-7.9%$243/sqft |
Source: | ||
| 6/11/2025 | Listed for sale | $380,000+26.7%$264/sqft |
Source: | ||
| 11/9/2023 | Sold | $299,900$208/sqft |
Source: | ||
Public tax history
Public tax history
| Year | Property taxes | Tax assessment |
|---|---|---|
| 2024 | $2,131 -1.7% | $52,525 -10.6% |
| 2023 | $2,167 +2274.8% | $58,750 +2203.9% |
| 2022 | $91 +1.4% | $2,550 |
Find assessor info on the county website
BuyAbility℠ payment
Est. payment
$1,783/mo
Principal & interest
$1563
Home insurance
$114
Property taxes
$106
Climate risks
Neighborhood: 38570
Nearby schools
GreatSchools rating
- 4/10A H Roberts Elementary SchoolGrades: PK-4Distance: 1.5 mi
- NAR.E.A.C.H. AcademyGrades: K-12Distance: 1.6 mi
- 4/10Livingston AcademyGrades: 9-12Distance: 0.6 mi
- Loading
- Loading
