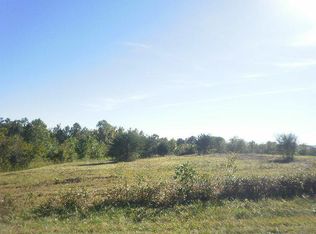This Amazing Contemporary 3 Bedroom, 2 Bath Home is located on 5+ acres and loaded with extras. The living room/Dining room has vaulted ceilings with gas log fireplace, 2 skylights, chair railing, and hardwood floors. This home has plantation blinds, textured walls, rounded corners, and raised panel doors throughout. The Kitchen has granite counter tops, oak cabinets, work island, breakfast area, with hardwood floors and a skylight. A sunroom is located at the rear of the home to sit and enjoy nature at its best. The Master suite has trey ceilings, French doors to the open deck and a full bath with step-in shower and skylight. Guest Bedroom #2 has a single door to an open deck. The guest bathroom has tub/shower combo. storage building.
This property is off market, which means it's not currently listed for sale or rent on Zillow. This may be different from what's available on other websites or public sources.
