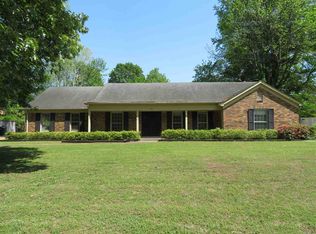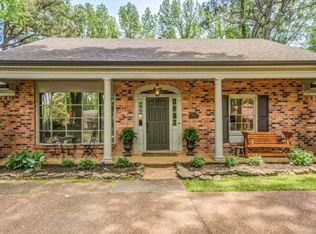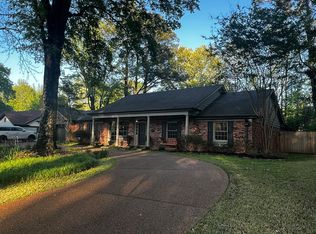Sold for $370,000
$370,000
1366 Kirby Rd, Memphis, TN 38120
3beds
1,996sqft
Single Family Residence
Built in 1968
0.59 Acres Lot
$367,600 Zestimate®
$185/sqft
$2,062 Estimated rent
Home value
$367,600
$349,000 - $386,000
$2,062/mo
Zestimate® history
Loading...
Owner options
Explore your selling options
What's special
High-end renovation of the living area with a feel of openness and luxury including French doors leading to a backyard-patio that was designed for a relaxing lifestyle. 3 bedrooms, 2 baths, living room, dining room, and den. All the essential spaces you need! Recent roof, paint, lighting, floors, windows, gutters, HVAC including duct work, smoothed ceilings. Total kitchen rebuild with eat-in area and new appliances including 6 burner gas cooktop, double ovens, and marble tops.
Zillow last checked: 8 hours ago
Listing updated: December 15, 2025 at 04:34pm
Listed by:
Danny Burke,
Crye-Leike, Inc., REALTORS,
Jenny Burke Janda,
Crye-Leike, Inc., REALTORS
Bought with:
LaTanya R Moore
Purple Reign Realty
Source: MAAR,MLS#: 10196338
Facts & features
Interior
Bedrooms & bathrooms
- Bedrooms: 3
- Bathrooms: 2
- Full bathrooms: 2
Primary bedroom
- Level: First
- Area: 204
- Dimensions: 12 x 17
Bedroom 2
- Level: First
- Area: 168
- Dimensions: 12 x 14
Bedroom 3
- Level: First
- Area: 156
- Dimensions: 12 x 13
Primary bathroom
- Features: Full Bath
Dining room
- Features: Separate Dining Room
- Area: 120
- Dimensions: 10 x 12
Kitchen
- Area: 150
- Dimensions: 10 x 15
Living room
- Features: Separate Den, Separate Living Room
- Area: 165
- Dimensions: 11 x 15
Den
- Area: 300
- Dimensions: 15 x 20
Heating
- Central, Natural Gas
Cooling
- 220 Wiring, Central Air
Appliances
- Included: Gas Water Heater, Dishwasher, Disposal, Double Oven, Range/Oven, Self Cleaning Oven
Features
- All Bedrooms Down, Square Feet Source: AutoFill (MAARdata) or Public Records (Cnty Assessor Site)
- Flooring: Vinyl
- Windows: Window Treatments
- Attic: Attic Access
- Number of fireplaces: 1
- Fireplace features: In Den/Great Room
Interior area
- Total interior livable area: 1,996 sqft
Property
Parking
- Total spaces: 2
- Parking features: Garage Door Opener, Garage Faces Side
- Has garage: Yes
- Covered spaces: 2
Features
- Stories: 1
- Patio & porch: Porch
- Pool features: None
Lot
- Size: 0.59 Acres
- Dimensions: 133 x 214
- Features: Some Trees
Details
- Parcel number: 080008 00056
Construction
Type & style
- Home type: SingleFamily
- Architectural style: Traditional
- Property subtype: Single Family Residence
Materials
- Brick Veneer
- Roof: Composition Shingles
Condition
- New construction: No
- Year built: 1968
Utilities & green energy
- Sewer: Public Sewer
- Water: Public
Community & neighborhood
Location
- Region: Memphis
- Subdivision: Eastwood Manor Blk C
Other
Other facts
- Price range: $370K - $370K
- Listing terms: Conventional,FHA
Price history
| Date | Event | Price |
|---|---|---|
| 12/12/2025 | Sold | $370,000-3.9%$185/sqft |
Source: | ||
| 9/18/2025 | Pending sale | $385,000$193/sqft |
Source: | ||
| 7/21/2025 | Price change | $385,000-3.3%$193/sqft |
Source: | ||
| 5/9/2025 | Listed for sale | $398,000+91.6%$199/sqft |
Source: | ||
| 11/6/2018 | Sold | $207,700-1%$104/sqft |
Source: Public Record Report a problem | ||
Public tax history
| Year | Property taxes | Tax assessment |
|---|---|---|
| 2025 | $3,812 -12.9% | $72,325 +8.9% |
| 2024 | $4,374 +8.1% | $66,425 |
| 2023 | $4,046 | $66,425 |
Find assessor info on the county website
Neighborhood: River Oaks-Kirby-Balmoral
Nearby schools
GreatSchools rating
- 6/10Ridgeway/Balmoral Elementary SchoolGrades: K-5Distance: 2.7 mi
- 3/10Ridgeway Middle SchoolGrades: 6-8Distance: 2.4 mi
- 4/10Ridgeway High SchoolGrades: 9-12Distance: 2 mi
Get pre-qualified for a loan
At Zillow Home Loans, we can pre-qualify you in as little as 5 minutes with no impact to your credit score.An equal housing lender. NMLS #10287.
Sell for more on Zillow
Get a Zillow Showcase℠ listing at no additional cost and you could sell for .
$367,600
2% more+$7,352
With Zillow Showcase(estimated)$374,952


