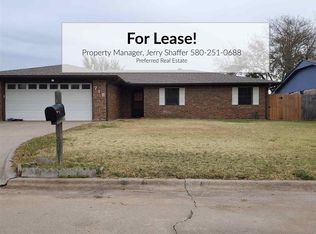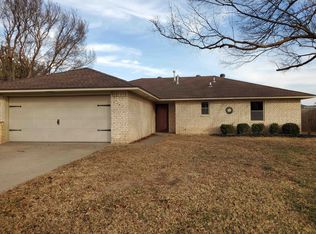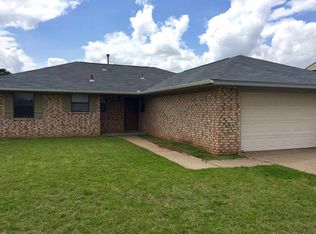Sold for $161,000
$161,000
1366 Smith Rd, Duncan, OK 73533
3beds
1,542sqft
Single Family Residence
Built in ----
-- sqft lot
$161,500 Zestimate®
$104/sqft
$1,282 Estimated rent
Home value
$161,500
Estimated sales range
Not available
$1,282/mo
Zestimate® history
Loading...
Owner options
Explore your selling options
What's special
This charming 3-bedroom, 2-bath home is a rare find with a unique story. Recently purchased just three weeks ago, the current owners are heartbroken to sell due to an unexpected family emergency that’s taking them back out of state. Their loss is your gain. Located on a quiet dead-end street, this well-maintained home offers an open, cozy floor plan with a fireplace and gas logs, creating a warm and inviting space for everyday living. The covered back patio opens to a privacy-fenced yard—perfect for kids, pets, or relaxing evenings outside. Several updates have already been completed, including a brand-new roof less than a month old, and new gutters being installed this week. A paint allowance is being offered, and the carpet will be professionally cleaned prior to closing. The home and termite inspections are already completed and available upon request for added peace of mind. Situated in an excellent location near schools, parks, and shopping, this home is move-in ready and priced for a quick sale. The sellers are very motivated and ready to respond quickly to serious offers—don’t miss your chance to make this home yours! Listing provided by Cace Robertson with Land Pros Real Estate - (580) 467-4060-C (580) 252-3880 - O
Zillow last checked: 8 hours ago
Listing updated: September 19, 2025 at 09:27am
Listed by:
Cace Robertson,
Land Pros, Llc
Bought with:
Bryan Fisher, 155370
Remax Of Duncan
Source: Duncan AOR,MLS#: 39376
Facts & features
Interior
Bedrooms & bathrooms
- Bedrooms: 3
- Bathrooms: 2
- Full bathrooms: 2
Dining room
- Features: Kitchen/Dine Combo, Breakfast/Bar
Heating
- Natural Gas, Vents in Ceiling
Cooling
- Electric, Attic Fan
Appliances
- Included: Electric Oven/Range, Microwave, Dishwasher, Disposal, Refrigerator
Features
- Inside Utility
- Flooring: Some Carpeting
- Windows: Shades/Blinds
- Number of fireplaces: 1
- Fireplace features: One Fireplace, Living Room, Wood Burning, Gas Log
Interior area
- Total structure area: 1,542
- Total interior livable area: 1,542 sqft
Property
Parking
- Total spaces: 2
- Parking features: Attached
- Has attached garage: Yes
Features
- Levels: One
- Patio & porch: Covered Patio
- Fencing: Fenced Yard,Wood
Lot
- Features: Cul-De-Sac, Less than 1 Acre
Details
- Additional structures: Storage Shed, Workshop
- Parcel number: 160000003030000000
Construction
Type & style
- Home type: SingleFamily
- Architectural style: Traditional
- Property subtype: Single Family Residence
Materials
- Brick and Frame
- Roof: Composition
Condition
- 31-50 Years,Good Condition
Utilities & green energy
- Sewer: Public Sewer
- Water: Public
Community & neighborhood
Location
- Region: Duncan
- Subdivision: Westgate
Other
Other facts
- Listing terms: Cash,FHA,VA Loan,Conventional
Price history
| Date | Event | Price |
|---|---|---|
| 9/20/2025 | Sold | $161,000+4.5%$104/sqft |
Source: Duncan AOR #39376 Report a problem | ||
| 8/23/2025 | Pending sale | $154,000$100/sqft |
Source: Duncan AOR #39376 Report a problem | ||
| 8/6/2025 | Price change | $154,000-6.6%$100/sqft |
Source: Duncan AOR #39376 Report a problem | ||
| 7/7/2025 | Listed for sale | $164,900-0.1%$107/sqft |
Source: Duncan AOR #39376 Report a problem | ||
| 5/26/2025 | Sold | $165,000-1.8%$107/sqft |
Source: Duncan AOR #39185 Report a problem | ||
Public tax history
| Year | Property taxes | Tax assessment |
|---|---|---|
| 2024 | $787 -0.5% | $10,240 |
| 2023 | $791 +0.8% | $10,240 +0% |
| 2022 | $785 -0.3% | $10,239 |
Find assessor info on the county website
Neighborhood: 73533
Nearby schools
GreatSchools rating
- 5/10Horace Mann Elementary SchoolGrades: K-5Distance: 0.8 mi
- 7/10Duncan Middle SchoolGrades: 6-8Distance: 0.1 mi
- 7/10Duncan High SchoolGrades: 9-12Distance: 1.1 mi
Schools provided by the listing agent
- Elementary: Horace Mann
- District: Duncan
Source: Duncan AOR. This data may not be complete. We recommend contacting the local school district to confirm school assignments for this home.

Get pre-qualified for a loan
At Zillow Home Loans, we can pre-qualify you in as little as 5 minutes with no impact to your credit score.An equal housing lender. NMLS #10287.


