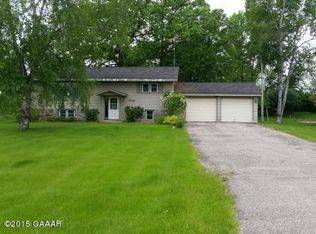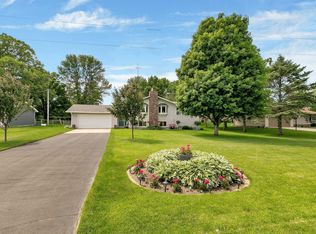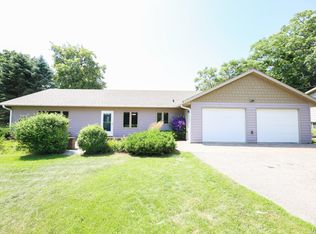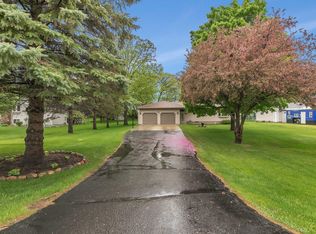Closed
$495,000
1366 W Winona Rd SW, Alexandria, MN 56308
4beds
2,813sqft
Single Family Residence
Built in 1890
5.1 Acres Lot
$507,600 Zestimate®
$176/sqft
$2,437 Estimated rent
Home value
$507,600
$452,000 - $574,000
$2,437/mo
Zestimate® history
Loading...
Owner options
Explore your selling options
What's special
Farmhouse in the City at the Lake. Fully Remodeled (in 2006, studs-out..walk-out level finished in 2016) home on 5.1 acres with 300 of shoreline at Lake Winona. Enjoy the sunrise and morning coffee from the lakeside kitchen or on the large lakeside deck. The setting feels like it is miles from the city but it is actually a short drive to both downtown Alexandria as well as very short drive to Alexandria's southern business district. The walk-out level features a private entry, large bedroom with a walk-in closet, living room, and kitchen. Perfect for rental income or for hosting guests. The walk-out level also has hydronic in-floor heat ready to be put into service. Plenum furnace qualifies for Dual/Off-Peak rates.
Zillow last checked: 8 hours ago
Listing updated: September 26, 2025 at 02:21pm
Listed by:
Craig Mische 320-760-0198,
Alex Brokers Realty, LLC
Bought with:
Bruce A. Fuhrman
RE/MAX Signature Properties
Source: NorthstarMLS as distributed by MLS GRID,MLS#: 6762832
Facts & features
Interior
Bedrooms & bathrooms
- Bedrooms: 4
- Bathrooms: 3
- Full bathrooms: 1
- 3/4 bathrooms: 1
- 1/2 bathrooms: 1
Bedroom 1
- Level: Second
- Area: 169 Square Feet
- Dimensions: 13 x 13
Bedroom 2
- Level: Second
- Area: 100 Square Feet
- Dimensions: 10 x 10
Bedroom 3
- Level: Second
- Area: 187 Square Feet
- Dimensions: 17 x 11
Bedroom 4
- Level: Lower
- Area: 170 Square Feet
- Dimensions: 10 x 17
Deck
- Level: Main
- Area: 305 Square Feet
- Dimensions: 10 x 30.5
Deck
- Level: Main
- Area: 216 Square Feet
- Dimensions: 18 x 12
Dining room
- Level: Main
- Area: 162 Square Feet
- Dimensions: 18 x 9
Family room
- Level: Lower
- Area: 187 Square Feet
- Dimensions: 11 x 17
Kitchen
- Level: Main
- Area: 252 Square Feet
- Dimensions: 14 x 18
Living room
- Level: Main
- Area: 374 Square Feet
- Dimensions: 22 x 17
Heating
- Dual, Forced Air, Radiant Floor
Cooling
- Central Air
Appliances
- Included: Air-To-Air Exchanger, Cooktop, Dishwasher, Disposal, Dryer, ENERGY STAR Qualified Appliances, Gas Water Heater, Water Filtration System, Water Osmosis System, Microwave, Range, Refrigerator, Stainless Steel Appliance(s), Washer, Water Softener Owned
Features
- Basement: Block,Owner Access,Single Tenant Access,Walk-Out Access
- Has fireplace: No
Interior area
- Total structure area: 2,813
- Total interior livable area: 2,813 sqft
- Finished area above ground: 1,805
- Finished area below ground: 1,008
Property
Parking
- Total spaces: 2
- Parking features: Detached, Asphalt
- Garage spaces: 2
- Details: Garage Dimensions (32 x 26)
Accessibility
- Accessibility features: None
Features
- Levels: Two
- Stories: 2
- Patio & porch: Deck
- Has view: Yes
- View description: Lake
- Has water view: Yes
- Water view: Lake
- Waterfront features: Lake Front, Lake View, Road Between Waterfront And Home, Waterfront Elevation(0-4), Waterfront Num(21008100), Lake Acres(213), Lake Depth(9)
- Body of water: Winona
- Frontage length: Water Frontage: 300
Lot
- Size: 5.10 Acres
- Dimensions: 578 1614 351
- Features: Accessible Shoreline
Details
- Additional structures: Barn(s)
- Foundation area: 1008
- Parcel number: 271401000
- Zoning description: Residential-Single Family
Construction
Type & style
- Home type: SingleFamily
- Property subtype: Single Family Residence
Materials
- Vinyl Siding, Block, Frame
- Roof: Asphalt
Condition
- Age of Property: 135
- New construction: No
- Year built: 1890
Utilities & green energy
- Electric: 200+ Amp Service, Power Company: Runestone Electric Association
- Gas: Electric, Propane
- Sewer: City Sewer/Connected
- Water: Well
Community & neighborhood
Location
- Region: Alexandria
HOA & financial
HOA
- Has HOA: No
Other
Other facts
- Road surface type: Paved
Price history
| Date | Event | Price |
|---|---|---|
| 9/26/2025 | Sold | $495,000$176/sqft |
Source: | ||
| 8/5/2025 | Pending sale | $495,000$176/sqft |
Source: | ||
| 8/2/2025 | Listed for sale | $495,000+47.3%$176/sqft |
Source: | ||
| 6/28/2019 | Sold | $336,000-3.2%$119/sqft |
Source: | ||
| 3/29/2019 | Pending sale | $347,000$123/sqft |
Source: Randy Fischer Real Estate, Inc #5147232 Report a problem | ||
Public tax history
| Year | Property taxes | Tax assessment |
|---|---|---|
| 2024 | $3,594 +5.1% | $447,000 +12.1% |
| 2023 | $3,420 +9.6% | $398,600 +8.2% |
| 2022 | $3,120 +4.6% | $368,300 +16.6% |
Find assessor info on the county website
Neighborhood: 56308
Nearby schools
GreatSchools rating
- 8/10Lincoln Elementary SchoolGrades: K-5Distance: 1.1 mi
- 6/10Discovery Junior High SchoolGrades: 6-8Distance: 3 mi
- 8/10Alexandria Area High SchoolGrades: 9-12Distance: 3.1 mi

Get pre-qualified for a loan
At Zillow Home Loans, we can pre-qualify you in as little as 5 minutes with no impact to your credit score.An equal housing lender. NMLS #10287.



