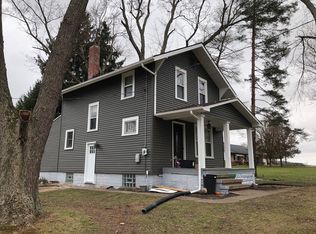Sold for $240,000
$240,000
13660 Smith Goshen Rd, Beloit, OH 44609
4beds
2,208sqft
Single Family Residence
Built in 1850
5.93 Acres Lot
$257,700 Zestimate®
$109/sqft
$1,571 Estimated rent
Home value
$257,700
$235,000 - $281,000
$1,571/mo
Zestimate® history
Loading...
Owner options
Explore your selling options
What's special
So much character and charm in this century home with many updates, just waiting for the new owner to make their finishing touches. Seller added an extra garage with an upstairs that holds 5 cars and more and there was already a 3-4 car garage, making tons and tons of garage space with endless possibilities!
Updates include in 2016 - Complete New kitchen with appliances, double oven, farm sink, soft close cabinets and more. Water treatment plant with reverse osmosis ($8,000), New electric service with almost all of the wires replaced. New plumbing ran throughout. 2017 New windows upstairs. 2021 New garage finished 48x32 with electric ran to it. 2022 New metal roof on the mud room. Downstairs windows are newer but prior to 2015. Home offers 4 bedrooms upstairs with an additional room that is currently a large closet but could also be an office, etc. All on almost 6 acres with a pond! All sizes, ages and square feet estimated. Security Cameras on premise.
Zillow last checked: 8 hours ago
Listing updated: February 13, 2025 at 06:37am
Listing Provided by:
Nerissa L Maris nmaris@tprsold.com330-651-6484,
Berkshire Hathaway HomeServices Stouffer Realty
Bought with:
Carleigh Loudon, 2023007034
Berkshire Hathaway HomeServices Stouffer Realty
Serita D Diana, 2018005247
Berkshire Hathaway HomeServices Stouffer Realty
Source: MLS Now,MLS#: 5020176 Originating MLS: Youngstown Columbiana Association of REALTORS
Originating MLS: Youngstown Columbiana Association of REALTORS
Facts & features
Interior
Bedrooms & bathrooms
- Bedrooms: 4
- Bathrooms: 1
- Full bathrooms: 1
- Main level bathrooms: 1
Primary bedroom
- Description: Flooring: Carpet
- Level: Second
- Dimensions: 12 x 10
Bedroom
- Description: Flooring: Carpet
- Level: Second
- Dimensions: 11 x 11
Bedroom
- Description: Flooring: Luxury Vinyl Tile
- Level: Second
- Dimensions: 12 x 10
Bedroom
- Description: Flooring: Carpet
- Level: Second
- Dimensions: 11 x 11
Dining room
- Description: Flooring: Luxury Vinyl Tile
- Level: First
- Dimensions: 12 x 12
Kitchen
- Description: Flooring: Luxury Vinyl Tile
- Level: First
- Dimensions: 9 x 21
Living room
- Description: Flooring: Luxury Vinyl Tile
- Features: Fireplace
- Level: First
- Dimensions: 11 x 23
Mud room
- Description: Flooring: Concrete
- Level: First
- Dimensions: 12 x 24
Office
- Description: Flooring: Carpet
- Level: Second
- Dimensions: 8 x 8
Heating
- Forced Air, Gas
Cooling
- Central Air
Appliances
- Included: Dishwasher, Microwave, Range, Refrigerator, Water Softener
- Laundry: Main Level
Features
- Ceiling Fan(s), Kitchen Island
- Basement: Crawl Space,Full,Unfinished
- Number of fireplaces: 1
- Fireplace features: See Remarks, Wood Burning
Interior area
- Total structure area: 2,208
- Total interior livable area: 2,208 sqft
- Finished area above ground: 2,208
- Finished area below ground: 0
Property
Parking
- Total spaces: 9
- Parking features: Circular Driveway, Driveway, Detached, Garage, Garage Door Opener, On Site
- Garage spaces: 9
Features
- Levels: Two
- Stories: 2
- Patio & porch: Deck
- Fencing: Vinyl
- Has view: Yes
- View description: Pond, Rural
- Has water view: Yes
- Water view: Pond
Lot
- Size: 5.93 Acres
- Features: Back Yard, Front Yard, Pond on Lot, Stream/Creek, Spring
Details
- Additional structures: Garage(s), Outbuilding
- Additional parcels included: 130550007.000
- Parcel number: 160020001.000
Construction
Type & style
- Home type: SingleFamily
- Architectural style: Conventional
- Property subtype: Single Family Residence
Materials
- Brick, Stucco, Vinyl Siding
- Roof: Metal,Slate
Condition
- Year built: 1850
Utilities & green energy
- Sewer: Septic Tank
- Water: Well
Community & neighborhood
Location
- Region: Beloit
Other
Other facts
- Listing terms: Cash,Conventional
Price history
| Date | Event | Price |
|---|---|---|
| 8/26/2024 | Sold | $240,000-12.7%$109/sqft |
Source: | ||
| 7/25/2024 | Pending sale | $275,000$125/sqft |
Source: | ||
| 6/10/2024 | Price change | $275,000-3.5%$125/sqft |
Source: | ||
| 5/4/2024 | Price change | $284,900-5%$129/sqft |
Source: | ||
| 4/21/2024 | Listed for sale | $299,900$136/sqft |
Source: | ||
Public tax history
| Year | Property taxes | Tax assessment |
|---|---|---|
| 2024 | $2,552 +3.5% | $70,040 +1.5% |
| 2023 | $2,466 +29.3% | $68,990 +44.1% |
| 2022 | $1,908 +1.8% | $47,870 +1.9% |
Find assessor info on the county website
Neighborhood: 44609
Nearby schools
GreatSchools rating
- 8/10West Branch Middle SchoolGrades: 5-7Distance: 1.1 mi
- 6/10West Branch High SchoolGrades: 8-12Distance: 1.1 mi
- NAWest Branch Intermediate SchoolGrades: 3-4Distance: 1.1 mi
Schools provided by the listing agent
- District: West Branch LSD - 5012
Source: MLS Now. This data may not be complete. We recommend contacting the local school district to confirm school assignments for this home.
Get pre-qualified for a loan
At Zillow Home Loans, we can pre-qualify you in as little as 5 minutes with no impact to your credit score.An equal housing lender. NMLS #10287.
Sell for more on Zillow
Get a Zillow Showcase℠ listing at no additional cost and you could sell for .
$257,700
2% more+$5,154
With Zillow Showcase(estimated)$262,854
