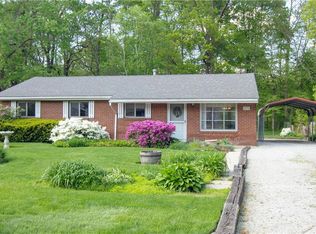Sold for $182,500 on 02/22/24
$182,500
1367 Arcadia Rd, Kent, OH 44240
4beds
1,170sqft
Single Family Residence
Built in 1960
0.25 Acres Lot
$197,400 Zestimate®
$156/sqft
$1,645 Estimated rent
Home value
$197,400
$188,000 - $207,000
$1,645/mo
Zestimate® history
Loading...
Owner options
Explore your selling options
What's special
Check out this beautiful and BETTER than new, 4 bedroom, ranch style home in Kent. Minutes from schools, universities, shopping and dining. Completely updated floors, paint, stainless kitchen appliances, new cabinetry and light fixtures. You cant forget the 2 full/updated bathrooms. Enjoy the nice sized lot that butts up against a picturesque wooded area, along with an oversized shed for storage. Call today and schedule this fantastic home today! This one is a WINNER!
Zillow last checked: 8 hours ago
Listing updated: February 23, 2024 at 01:29pm
Listing Provided by:
Stacey Jewell staceyjewell@mcdhomes.com330-316-2068,
McDowell Homes Real Estate Services
Bought with:
Shirley Chimento, 309017
Cutler Real Estate
Source: MLS Now,MLS#: 5010775 Originating MLS: Lake Geauga Area Association of REALTORS
Originating MLS: Lake Geauga Area Association of REALTORS
Facts & features
Interior
Bedrooms & bathrooms
- Bedrooms: 4
- Bathrooms: 2
- Full bathrooms: 1
- 1/2 bathrooms: 1
- Main level bathrooms: 2
- Main level bedrooms: 4
Primary bedroom
- Description: Flooring: Luxury Vinyl Tile
- Level: First
- Dimensions: 12 x 10
Bedroom
- Description: Flooring: Luxury Vinyl Tile
- Level: First
- Dimensions: 10 x 10
Bedroom
- Description: Flooring: Luxury Vinyl Tile
- Level: First
- Dimensions: 9 x 10
Bedroom
- Description: Flooring: Luxury Vinyl Tile
- Level: First
- Dimensions: 10 x 11
Bathroom
- Level: First
Dining room
- Level: First
Dining room
- Description: Flooring: Luxury Vinyl Tile
- Level: First
- Dimensions: 9 x 9
Family room
- Description: Flooring: Luxury Vinyl Tile
- Level: First
- Dimensions: 14 x 16
Kitchen
- Description: Flooring: Luxury Vinyl Tile
- Level: First
- Dimensions: 8 x 9
Heating
- Baseboard
Cooling
- Central Air
Appliances
- Included: Dishwasher, Disposal, Range
Features
- Has basement: No
- Has fireplace: No
Interior area
- Total structure area: 1,170
- Total interior livable area: 1,170 sqft
- Finished area above ground: 1,170
Property
Parking
- Parking features: Paved
Features
- Levels: One
- Stories: 1
Lot
- Size: 0.25 Acres
Details
- Parcel number: 040502000057000
Construction
Type & style
- Home type: SingleFamily
- Architectural style: Ranch
- Property subtype: Single Family Residence
Materials
- Vinyl Siding
- Roof: Asphalt,Fiberglass
Condition
- Updated/Remodeled
- Year built: 1960
Utilities & green energy
- Sewer: Public Sewer
- Water: Public
Community & neighborhood
Location
- Region: Kent
- Subdivision: Beechcrest
Other
Other facts
- Listing terms: Cash,Conventional
Price history
| Date | Event | Price |
|---|---|---|
| 2/22/2024 | Sold | $182,500-1.3%$156/sqft |
Source: | ||
| 1/18/2024 | Contingent | $184,900$158/sqft |
Source: | ||
| 1/12/2024 | Listed for sale | $184,900+56.7%$158/sqft |
Source: | ||
| 12/8/2023 | Sold | $118,000+2.6%$101/sqft |
Source: Public Record Report a problem | ||
| 5/24/2005 | Sold | $115,000+105%$98/sqft |
Source: Public Record Report a problem | ||
Public tax history
| Year | Property taxes | Tax assessment |
|---|---|---|
| 2024 | $2,597 -1.5% | $53,030 +54.3% |
| 2023 | $2,636 -0.2% | $34,370 |
| 2022 | $2,642 +3% | $34,370 |
Find assessor info on the county website
Neighborhood: Brimfield
Nearby schools
GreatSchools rating
- 7/10Brimfield Elementary SchoolGrades: K-5Distance: 0.9 mi
- 8/10Field Middle SchoolGrades: 6-8Distance: 1.6 mi
- 4/10Field High SchoolGrades: 9-12Distance: 1.6 mi
Schools provided by the listing agent
- District: Field LSD - 6703
Source: MLS Now. This data may not be complete. We recommend contacting the local school district to confirm school assignments for this home.
Get a cash offer in 3 minutes
Find out how much your home could sell for in as little as 3 minutes with a no-obligation cash offer.
Estimated market value
$197,400
Get a cash offer in 3 minutes
Find out how much your home could sell for in as little as 3 minutes with a no-obligation cash offer.
Estimated market value
$197,400
