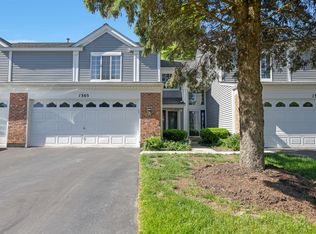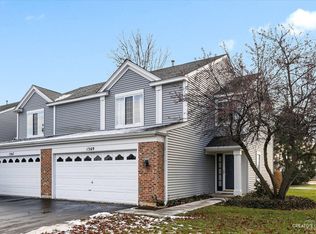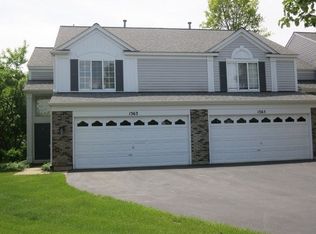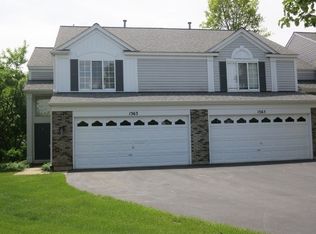Closed
$322,000
1367 Spaulding Rd, Bartlett, IL 60103
2beds
1,623sqft
Townhouse, Single Family Residence
Built in 1994
2,743 Square Feet Lot
$328,400 Zestimate®
$198/sqft
$2,620 Estimated rent
Home value
$328,400
$296,000 - $365,000
$2,620/mo
Zestimate® history
Loading...
Owner options
Explore your selling options
What's special
Welcome Home! Step into this sun-drenched townhome, where comfort meets style in a quiet, friendly neighborhood. A dramatic two-story foyer greets you with abundant natural light, setting the tone for the bright and inviting atmosphere throughout. The main floor features updated wood laminate flooring, a cozy living room with a built-in entertainment nook, and a spacious dining room that opens to a beautiful deck-perfect for relaxing or entertaining while enjoying peaceful, scenic views. The updated kitchen is a cook's dream, with stunning granite countertops and plenty of space to prepare meals for family and friends. Upstairs, you'll find vinyl laminate flooring throughout, a vaulted ceiling in the primary bedroom, a generously sized second bedroom, and ample closet space. A versatile loft area is ideal for a home office, study, or quiet reading nook. Additional Features Include: Spacious 2-Car Garage Recent Updates: Dishwasher (2024), Washer (2023), Furnace, A/C & Garage Door (2022), Roof (2017), Siding (2016) This beautifully maintained home is located in a peaceful, well-kept neighborhood that you're sure to love. Don't miss your chance to make it yours!
Zillow last checked: 8 hours ago
Listing updated: September 05, 2025 at 01:05pm
Listing courtesy of:
John Kovalcik 847-685-9600,
Platinum Realty, Inc.
Bought with:
Alisha Parekh
Berkshire Hathaway HomeServices Starck Real Estate
Source: MRED as distributed by MLS GRID,MLS#: 12441019
Facts & features
Interior
Bedrooms & bathrooms
- Bedrooms: 2
- Bathrooms: 3
- Full bathrooms: 2
- 1/2 bathrooms: 1
Primary bedroom
- Features: Flooring (Wood Laminate), Window Treatments (All), Bathroom (Full)
- Level: Second
- Area: 168 Square Feet
- Dimensions: 14X12
Bedroom 2
- Features: Flooring (Wood Laminate), Window Treatments (All)
- Level: Second
- Area: 140 Square Feet
- Dimensions: 14X10
Dining room
- Features: Flooring (Wood Laminate), Window Treatments (All)
- Level: Main
- Area: 120 Square Feet
- Dimensions: 12X10
Kitchen
- Features: Kitchen (Galley), Flooring (Ceramic Tile)
- Level: Main
- Area: 96 Square Feet
- Dimensions: 12X08
Laundry
- Features: Flooring (Ceramic Tile)
- Level: Main
- Area: 48 Square Feet
- Dimensions: 06X08
Living room
- Features: Flooring (Wood Laminate), Window Treatments (All)
- Level: Main
- Area: 216 Square Feet
- Dimensions: 18X12
Loft
- Features: Flooring (Wood Laminate), Window Treatments (All)
- Level: Second
- Area: 140 Square Feet
- Dimensions: 14X10
Heating
- Natural Gas, Forced Air
Cooling
- Central Air
Appliances
- Included: Range, Microwave, Dishwasher, Refrigerator, Washer, Dryer, Disposal
- Laundry: Main Level, Washer Hookup
Features
- Cathedral Ceiling(s), Storage
- Flooring: Laminate
- Windows: Screens
- Basement: None
Interior area
- Total structure area: 0
- Total interior livable area: 1,623 sqft
Property
Parking
- Total spaces: 2
- Parking features: Asphalt, Garage Door Opener, On Site, Attached, Garage
- Attached garage spaces: 2
- Has uncovered spaces: Yes
Accessibility
- Accessibility features: No Disability Access
Features
- Patio & porch: Deck
- Waterfront features: Pond
Lot
- Size: 2,743 sqft
- Features: Landscaped
Details
- Parcel number: 06283150020000
- Special conditions: None
- Other equipment: TV-Cable, TV-Dish, Ceiling Fan(s)
Construction
Type & style
- Home type: Townhouse
- Property subtype: Townhouse, Single Family Residence
Materials
- Vinyl Siding, Brick
- Foundation: Concrete Perimeter
- Roof: Asphalt
Condition
- New construction: No
- Year built: 1994
Utilities & green energy
- Electric: Circuit Breakers
- Sewer: Public Sewer
- Water: Public
Community & neighborhood
Security
- Security features: Carbon Monoxide Detector(s)
Location
- Region: Bartlett
- Subdivision: Amber Grove
HOA & financial
HOA
- Has HOA: Yes
- HOA fee: $222 monthly
- Services included: Insurance, Exterior Maintenance, Lawn Care, Snow Removal
Other
Other facts
- Listing terms: Conventional
- Ownership: Fee Simple w/ HO Assn.
Price history
| Date | Event | Price |
|---|---|---|
| 9/5/2025 | Sold | $322,000-2.1%$198/sqft |
Source: | ||
| 8/10/2025 | Pending sale | $329,000$203/sqft |
Source: | ||
| 8/8/2025 | Listed for sale | $329,000+60.1%$203/sqft |
Source: | ||
| 12/12/2019 | Sold | $205,500-2.1%$127/sqft |
Source: | ||
| 11/6/2019 | Pending sale | $210,000$129/sqft |
Source: Berkshire Hathaway HomeServices KoenigRubloff Realty Group #10559303 Report a problem | ||
Public tax history
| Year | Property taxes | Tax assessment |
|---|---|---|
| 2023 | $7,021 +4% | $25,497 |
| 2022 | $6,752 -7.8% | $25,497 +29.4% |
| 2021 | $7,321 +1.4% | $19,702 |
Find assessor info on the county website
Neighborhood: 60103
Nearby schools
GreatSchools rating
- 6/10Liberty Elementary SchoolGrades: PK-6Distance: 0.6 mi
- 7/10Kenyon Woods Middle SchoolGrades: 7-8Distance: 3.3 mi
- 6/10South Elgin High SchoolGrades: 9-12Distance: 3.4 mi
Schools provided by the listing agent
- District: 46
Source: MRED as distributed by MLS GRID. This data may not be complete. We recommend contacting the local school district to confirm school assignments for this home.
Get a cash offer in 3 minutes
Find out how much your home could sell for in as little as 3 minutes with a no-obligation cash offer.
Estimated market value
$328,400



